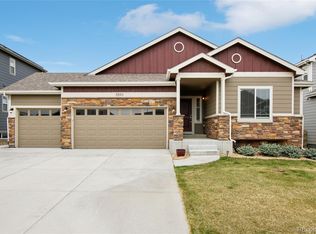Sold for $625,000 on 06/06/25
$625,000
5573 Bristow Rd, Timnath, CO 80547
4beds
2,484sqft
Residential-Detached, Residential
Built in 2019
7,200 Square Feet Lot
$620,300 Zestimate®
$252/sqft
$2,947 Estimated rent
Home value
$620,300
$589,000 - $651,000
$2,947/mo
Zestimate® history
Loading...
Owner options
Explore your selling options
What's special
OPEN HOUSE 4/26 FROM 10AM - 2PM!!!! This stunning 4 bedroom, 3 bathroom home in Timnath has it ALL! The INCREDIBLE VIEWS, extensive upgrades, main floor master, walk-out basement, and fully landscaped fenced-in yard offer a rare Colorado living experience at its finest! The open-concept layout features upgraded granite countertops and cabinetry, a gas range, cozy fireplace, and large windows that flood the home with natural light showcasing the breathtaking mountain views. Hardwood flooring spans the entire main floor. The walk-out basement offers additional living space perfect for entertaining, a home gym, or guest quarters. Step outside on the deck or covered patio to a professionally landscaped yard abutting plenty of open space to enjoy. Walk, run or bike the vast neighborhood trails. Located in a quiet, sought-after neighborhood walking distance to the new Timnath Middle High School. With easy access to Fort Collins, Windsor, and I-25, this home combines convenience, elegance, and unbeatable scenery. Don't miss your chance to own a slice of Front Range paradise!
Zillow last checked: 8 hours ago
Listing updated: June 07, 2025 at 09:22am
Listed by:
Carey North 970-779-4861,
SORA Realty
Bought with:
Matthew Purdy
Redfin Corporation
Source: IRES,MLS#: 1032034
Facts & features
Interior
Bedrooms & bathrooms
- Bedrooms: 4
- Bathrooms: 3
- Full bathrooms: 3
- Main level bedrooms: 2
Primary bedroom
- Area: 195
- Dimensions: 13 x 15
Bedroom 2
- Area: 121
- Dimensions: 11 x 11
Bedroom 3
- Area: 156
- Dimensions: 12 x 13
Bedroom 4
- Area: 144
- Dimensions: 12 x 12
Dining room
- Area: 110
- Dimensions: 11 x 10
Kitchen
- Area: 96
- Dimensions: 12 x 8
Heating
- Forced Air, Humidity Control
Cooling
- Central Air, Ceiling Fan(s)
Appliances
- Included: Gas Range/Oven, Self Cleaning Oven, Dishwasher, Refrigerator, Washer, Dryer, Microwave, Disposal
- Laundry: Washer/Dryer Hookups, Main Level
Features
- High Speed Internet, Eat-in Kitchen, Separate Dining Room, Cathedral/Vaulted Ceilings, Open Floorplan, Pantry, Walk-In Closet(s), Kitchen Island, High Ceilings, Open Floor Plan, Walk-in Closet, 9ft+ Ceilings
- Flooring: Wood, Wood Floors, Tile, Carpet
- Windows: Window Coverings, Double Pane Windows
- Basement: Partially Finished,Walk-Out Access,Built-In Radon,Sump Pump
- Has fireplace: Yes
- Fireplace features: Gas, Gas Log, Great Room
Interior area
- Total structure area: 2,482
- Total interior livable area: 2,484 sqft
- Finished area above ground: 1,207
- Finished area below ground: 1,275
Property
Parking
- Total spaces: 3
- Parking features: Garage Door Opener
- Attached garage spaces: 3
- Details: Garage Type: Attached
Accessibility
- Accessibility features: Main Floor Bath, Accessible Bedroom
Features
- Stories: 1
- Patio & porch: Patio, Deck
- Exterior features: Lighting
- Fencing: Fenced,Wood
- Has view: Yes
- View description: Mountain(s), Hills
Lot
- Size: 7,200 sqft
- Features: Curbs, Gutters, Sidewalks, Lawn Sprinkler System, Abuts Public Open Space
Details
- Parcel number: R1663706
- Zoning: RL
- Special conditions: Private Owner
Construction
Type & style
- Home type: SingleFamily
- Architectural style: Ranch
- Property subtype: Residential-Detached, Residential
Materials
- Wood/Frame
- Roof: Composition
Condition
- Not New, Previously Owned
- New construction: No
- Year built: 2019
Details
- Builder name: Saint Aubyn Homes
Utilities & green energy
- Electric: Electric, PVREA
- Gas: Natural Gas, Xcel
- Sewer: City Sewer
- Water: City Water, ELCO
- Utilities for property: Natural Gas Available, Electricity Available, Cable Available
Green energy
- Energy efficient items: Southern Exposure
Community & neighborhood
Community
- Community features: Playground, Park, Hiking/Biking Trails
Location
- Region: Timnath
- Subdivision: Serratoga Falls 2nd Filing
Other
Other facts
- Listing terms: Cash,Conventional,FHA,VA Loan
- Road surface type: Paved
Price history
| Date | Event | Price |
|---|---|---|
| 6/6/2025 | Sold | $625,000$252/sqft |
Source: | ||
| 5/3/2025 | Pending sale | $625,000$252/sqft |
Source: | ||
| 4/25/2025 | Listed for sale | $625,000$252/sqft |
Source: | ||
| 3/9/2025 | Listing removed | $625,000$252/sqft |
Source: | ||
| 12/7/2024 | Listed for sale | $625,000$252/sqft |
Source: | ||
Public tax history
| Year | Property taxes | Tax assessment |
|---|---|---|
| 2024 | $5,463 +21.5% | $37,427 -1% |
| 2023 | $4,497 -0.9% | $37,789 +33.6% |
| 2022 | $4,538 -1.8% | $28,286 -2.8% |
Find assessor info on the county website
Neighborhood: 80547
Nearby schools
GreatSchools rating
- 8/10Timnath Elementary SchoolGrades: PK-5Distance: 2.4 mi
- 5/10Timnath Middle-High SchoolGrades: 6-12Distance: 0.9 mi
Schools provided by the listing agent
- Elementary: Timnath
- Middle: Timnath Middle-High School
- High: Timnath Middle-High School
Source: IRES. This data may not be complete. We recommend contacting the local school district to confirm school assignments for this home.
Get a cash offer in 3 minutes
Find out how much your home could sell for in as little as 3 minutes with a no-obligation cash offer.
Estimated market value
$620,300
Get a cash offer in 3 minutes
Find out how much your home could sell for in as little as 3 minutes with a no-obligation cash offer.
Estimated market value
$620,300
