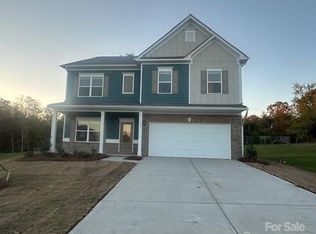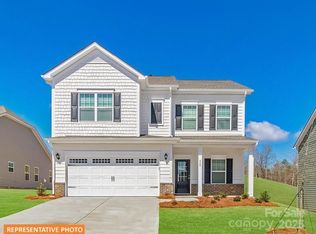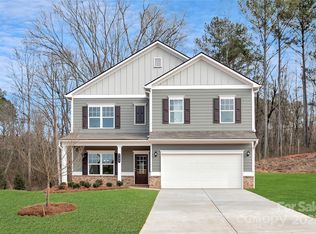Closed
$374,510
5573 Arnold Way, Concord, NC 28025
3beds
1,813sqft
Single Family Residence
Built in 2025
0.31 Acres Lot
$375,100 Zestimate®
$207/sqft
$-- Estimated rent
Home value
$375,100
$356,000 - $394,000
Not available
Zestimate® history
Loading...
Owner options
Explore your selling options
What's special
Big corner lot!! The Benson II plan at our Green Acres community with open concept floor plan efficiently designed just for you. The wide entry foyer guides you effortlessly to the spacious family room, breakfast area, and kitchen. The Kitchen boasts a drop-in sink in the center island, stylish pendant lighting, electric stainless steal appliances, Granite counter tops, 42" cabinets decorated with crown molding, tile back splash, and a pantry. The second-floor spacious owner's suite is tucked away with a private owner's bath including dual vanities, large tile shower and massive walk-in closet. Also on the second level you will find a loft, two additional bedrooms, a full bath and a laundry room. Relax on the covered front porch or take advantage of the unlimited attractions and dining options nearby. We look forward to meeting you.
Zillow last checked: 8 hours ago
Listing updated: November 06, 2025 at 08:41pm
Listing Provided by:
Jeanette Westmoreland NONE,
SDH Charlotte LLC
Bought with:
Angel Mercer
Costello Real Estate and Investments LLC
Source: Canopy MLS as distributed by MLS GRID,MLS#: 4307105
Facts & features
Interior
Bedrooms & bathrooms
- Bedrooms: 3
- Bathrooms: 3
- Full bathrooms: 2
- 1/2 bathrooms: 1
Primary bedroom
- Features: Tray Ceiling(s), Walk-In Closet(s)
- Level: Upper
- Area: 204 Square Feet
- Dimensions: 17' 0" X 12' 0"
Bedroom s
- Features: Walk-In Closet(s)
- Level: Upper
- Area: 121 Square Feet
- Dimensions: 11' 0" X 11' 0"
Bedroom s
- Features: Walk-In Closet(s)
- Level: Upper
- Area: 100 Square Feet
- Dimensions: 10' 0" X 10' 0"
Bathroom half
- Level: Main
Bathroom full
- Level: Upper
Bathroom full
- Level: Upper
Breakfast
- Features: Open Floorplan
- Level: Main
- Area: 112 Square Feet
- Dimensions: 8' 0" X 14' 0"
Family room
- Features: Open Floorplan
- Level: Main
- Area: 195 Square Feet
- Dimensions: 13' 0" X 15' 0"
Kitchen
- Features: Kitchen Island, Walk-In Pantry
- Level: Main
- Area: 168 Square Feet
- Dimensions: 12' 0" X 14' 0"
Laundry
- Level: Upper
Loft
- Features: Walk-In Closet(s)
- Level: Upper
- Area: 90 Square Feet
- Dimensions: 9' 0" X 10' 0"
Heating
- Electric, Heat Pump
Cooling
- Central Air, Electric
Appliances
- Included: Dishwasher, Disposal, Electric Range, Electric Water Heater, Exhaust Fan, Microwave
- Laundry: Electric Dryer Hookup, Inside, Laundry Room, Upper Level
Features
- Kitchen Island, Open Floorplan, Pantry, Walk-In Closet(s)
- Flooring: Carpet, Vinyl
- Has basement: No
- Attic: Pull Down Stairs
Interior area
- Total structure area: 1,813
- Total interior livable area: 1,813 sqft
- Finished area above ground: 1,813
- Finished area below ground: 0
Property
Parking
- Total spaces: 2
- Parking features: Driveway, Attached Garage, Garage Faces Front, Garage on Main Level
- Attached garage spaces: 2
- Has uncovered spaces: Yes
Features
- Levels: Two
- Stories: 2
- Patio & porch: Front Porch, Patio
Lot
- Size: 0.31 Acres
- Features: Cleared, Corner Lot, Wooded
Details
- Additional structures: None
- Parcel number: 56517063550000
- Zoning: res
- Special conditions: Standard
Construction
Type & style
- Home type: SingleFamily
- Architectural style: Traditional
- Property subtype: Single Family Residence
Materials
- Brick Partial, Fiber Cement
- Foundation: Slab
Condition
- New construction: Yes
- Year built: 2025
Details
- Builder model: Benson II B
- Builder name: Smith Douglas Homes
Utilities & green energy
- Sewer: Public Sewer
- Water: City
- Utilities for property: Cable Available
Community & neighborhood
Security
- Security features: Carbon Monoxide Detector(s), Smoke Detector(s)
Location
- Region: Concord
- Subdivision: Green Acres
HOA & financial
HOA
- Has HOA: Yes
- HOA fee: $500 annually
Other
Other facts
- Road surface type: Concrete, Paved
Price history
| Date | Event | Price |
|---|---|---|
| 11/4/2025 | Sold | $374,510$207/sqft |
Source: | ||
| 10/11/2025 | Pending sale | $374,510$207/sqft |
Source: | ||
| 9/27/2025 | Listed for sale | $374,510$207/sqft |
Source: | ||
| 9/27/2025 | Listing removed | $374,510$207/sqft |
Source: | ||
| 9/26/2025 | Price change | $374,510-5.5%$207/sqft |
Source: | ||
Public tax history
Tax history is unavailable.
Neighborhood: 28025
Nearby schools
GreatSchools rating
- 7/10W M Irvin ElementaryGrades: PK-5Distance: 3.9 mi
- 4/10Mount Pleasant MiddleGrades: 6-8Distance: 0.6 mi
- 4/10Mount Pleasant HighGrades: 9-12Distance: 0.8 mi
Schools provided by the listing agent
- Middle: Mount Pleasant
- High: Mount Pleasant
Source: Canopy MLS as distributed by MLS GRID. This data may not be complete. We recommend contacting the local school district to confirm school assignments for this home.
Get a cash offer in 3 minutes
Find out how much your home could sell for in as little as 3 minutes with a no-obligation cash offer.
Estimated market value
$375,100
Get a cash offer in 3 minutes
Find out how much your home could sell for in as little as 3 minutes with a no-obligation cash offer.
Estimated market value
$375,100



