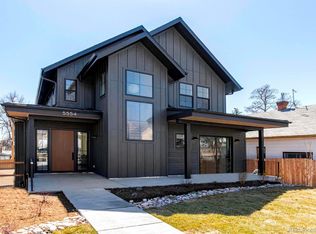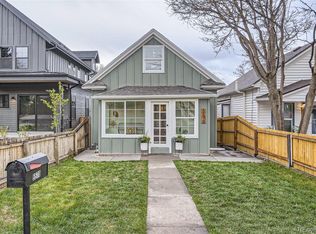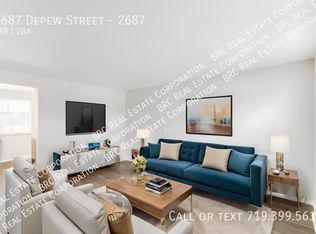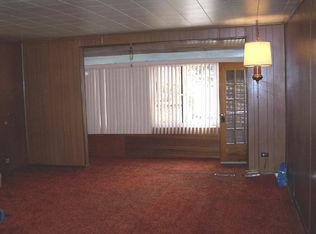Sold for $585,000
$585,000
5572 W 27th Avenue, Wheat Ridge, CO 80214
3beds
1,494sqft
Single Family Residence
Built in 1919
4,249 Square Feet Lot
$590,200 Zestimate®
$392/sqft
$2,507 Estimated rent
Home value
$590,200
$561,000 - $620,000
$2,507/mo
Zestimate® history
Loading...
Owner options
Explore your selling options
What's special
Welcome to this stunningly remodeled 3-bedroom, 1-bathroom home nestled on a serene and quiet street in the picturesque city of Wheat Ridge, Colorado. This charming residence has been meticulously renovated, offering an inviting and modern living space that seamlessly blends contemporary comforts with timeless elegance. As you approach the property, you'll immediately notice the well-manicured front yard and the charming curb appeal of the home. The exterior a welcoming front porch, perfect for enjoying Colorado's beautiful evenings. The backyard is a private oasis, perfect for outdoor gatherings or simply enjoying Colorado's beautiful weather. With mature landscaping, a patio area, and plenty of maintenance free zero-scape space, it's an ideal spot for barbecues, gardening, or simply lounging in the sun. The heart of this home is undoubtedly the kitchen. It has been thoughtfully designed with modern conveniences in mind, boasting brand-new cabinets that offer ample storage space. The gleaming quartz countertops provide both a luxurious appearance and a practical workspace for cooking and entertaining. Stainless steel appliances complete the sleek and sophisticated look New A/C unit and tankless water heater round out this beautiful home.
Zillow last checked: 8 hours ago
Listing updated: October 01, 2024 at 11:03am
Listed by:
Monroe Henninger 303-263-7331 Monty@brixdenver.com,
Brix Real Estate LLC
Bought with:
Cameron Racine, 100084781
Berkshire Hathaway HomeServices RE of the Rockies
Source: REcolorado,MLS#: 9204365
Facts & features
Interior
Bedrooms & bathrooms
- Bedrooms: 3
- Bathrooms: 1
- Full bathrooms: 1
- Main level bathrooms: 1
- Main level bedrooms: 2
Bedroom
- Level: Main
Bedroom
- Level: Basement
Bedroom
- Level: Main
Bathroom
- Level: Main
Heating
- Forced Air
Cooling
- Central Air
Features
- Basement: Finished,Partial
Interior area
- Total structure area: 1,494
- Total interior livable area: 1,494 sqft
- Finished area above ground: 804
- Finished area below ground: 690
Property
Parking
- Total spaces: 2
- Parking features: Garage
- Garage spaces: 2
Features
- Levels: One
- Stories: 1
- Patio & porch: Front Porch
- Exterior features: Private Yard, Rain Gutters
Lot
- Size: 4,249 sqft
Details
- Parcel number: 022248
- Special conditions: Standard
Construction
Type & style
- Home type: SingleFamily
- Property subtype: Single Family Residence
Materials
- Vinyl Siding
- Roof: Composition
Condition
- Year built: 1919
Utilities & green energy
- Sewer: Public Sewer
- Water: Public
Community & neighborhood
Location
- Region: Wheat Ridge
- Subdivision: Princes Resub Of Lakeside
Other
Other facts
- Listing terms: Cash,Conventional,FHA
- Ownership: Corporation/Trust
Price history
| Date | Event | Price |
|---|---|---|
| 6/3/2024 | Sold | $585,000+0%$392/sqft |
Source: | ||
| 5/10/2024 | Pending sale | $584,900$391/sqft |
Source: | ||
| 5/3/2024 | Listed for sale | $584,900+30.3%$391/sqft |
Source: | ||
| 7/26/2023 | Sold | $449,000+19.7%$301/sqft |
Source: Public Record Report a problem | ||
| 3/24/2021 | Listing removed | -- |
Source: Owner Report a problem | ||
Public tax history
| Year | Property taxes | Tax assessment |
|---|---|---|
| 2024 | $2,555 -16.8% | $29,225 |
| 2023 | $3,070 -1.4% | $29,225 -15.3% |
| 2022 | $3,113 +63.9% | $34,486 -2.8% |
Find assessor info on the county website
Neighborhood: 80214
Nearby schools
GreatSchools rating
- 4/10Edgewater Elementary SchoolGrades: PK-6Distance: 0.4 mi
- 3/10Jefferson High SchoolGrades: 7-12Distance: 0.9 mi
Schools provided by the listing agent
- Elementary: Edgewater
- Middle: Jefferson
- High: Jefferson
- District: Jefferson County R-1
Source: REcolorado. This data may not be complete. We recommend contacting the local school district to confirm school assignments for this home.
Get a cash offer in 3 minutes
Find out how much your home could sell for in as little as 3 minutes with a no-obligation cash offer.
Estimated market value$590,200
Get a cash offer in 3 minutes
Find out how much your home could sell for in as little as 3 minutes with a no-obligation cash offer.
Estimated market value
$590,200



