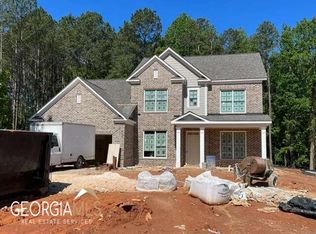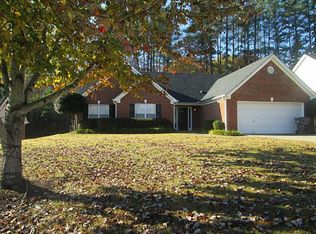Closed
$891,000
5572 Suwanee Dam Rd, Sugar Hill, GA 30518
4beds
3,402sqft
Single Family Residence, Residential
Built in 2023
0.94 Acres Lot
$873,300 Zestimate®
$262/sqft
$3,413 Estimated rent
Home value
$873,300
$803,000 - $952,000
$3,413/mo
Zestimate® history
Loading...
Owner options
Explore your selling options
What's special
North Gwinnett High School district, close by Sims Lake Park, 4bed and 4 full bath. Long driveway, 3 Car garage, unfinished full basement, level front and back yard, Almost an acre lot, on sewer, gravity drainage NO HOA. Welcome to this better than new luxury home in the North Gwinnett High School district! Featuring 4 bedrooms, 4 baths, a 3-car garage, and an unfinished full basement, this home offers ample space and future potential. The open floor plan includes a chef's kitchen with quartz countertops, double ovens, and stainless steel appliances, flowing into a family room with beam ceilings, a fireplace, and built-in cabinets. A first-floor guest suite with an attached bath provides privacy for visitors. Upstairs, the master suite boasts a spa-like bath and oversized walk-in closet, plus two additional bedrooms and a media loft. Situated on a nearly one-acre level lot with sewer connection and gravity drainage, this home also includes a covered back porch with a fireplace. Conveniently located near shopping, parks, and amenities, this stunning home is ready for you to move in!
Zillow last checked: 8 hours ago
Listing updated: April 23, 2025 at 07:52am
Listing Provided by:
Phung Phong,
Virtual Properties Realty. Biz
Bought with:
SurabhiNitin Arora, 384720
Keller Williams North Atlanta
Jimena de Regil Borbolla, 429125
Keller Williams North Atlanta
Source: FMLS GA,MLS#: 7525662
Facts & features
Interior
Bedrooms & bathrooms
- Bedrooms: 4
- Bathrooms: 4
- Full bathrooms: 4
- Main level bathrooms: 1
- Main level bedrooms: 1
Primary bedroom
- Features: Oversized Master
- Level: Oversized Master
Bedroom
- Features: Oversized Master
Primary bathroom
- Features: Double Vanity, Separate Tub/Shower
Dining room
- Features: Seats 12+, Separate Dining Room
Kitchen
- Features: Breakfast Bar, Breakfast Room, Pantry, Pantry Walk-In, Stone Counters, View to Family Room
Heating
- Central
Cooling
- Ceiling Fan(s), Central Air, ENERGY STAR Qualified Equipment, Gas, Zoned
Appliances
- Included: Dishwasher, Disposal, Double Oven, Electric Oven, ENERGY STAR Qualified Appliances, ENERGY STAR Qualified Water Heater, Gas Cooktop, Gas Water Heater, Microwave, Range Hood, Refrigerator
- Laundry: Laundry Room, Upper Level
Features
- High Ceilings 9 ft Main, High Ceilings 9 ft Upper, High Speed Internet, Walk-In Closet(s)
- Flooring: Luxury Vinyl
- Windows: Double Pane Windows, Window Treatments
- Basement: Daylight,Exterior Entry,Full,Unfinished,Walk-Out Access
- Number of fireplaces: 2
- Fireplace features: Brick, Electric, Gas Starter, Living Room, Outside
- Common walls with other units/homes: No Common Walls
Interior area
- Total structure area: 3,402
- Total interior livable area: 3,402 sqft
- Finished area above ground: 3,402
Property
Parking
- Total spaces: 3
- Parking features: Detached, Driveway, Garage, Garage Door Opener, Garage Faces Front, Kitchen Level, Level Driveway
- Garage spaces: 3
- Has uncovered spaces: Yes
Accessibility
- Accessibility features: None
Features
- Levels: Three Or More
- Patio & porch: Covered, Deck, Rear Porch
- Exterior features: Rain Gutters
- Pool features: None
- Spa features: None
- Fencing: None
- Has view: Yes
- View description: Other
- Waterfront features: None
- Body of water: None
Lot
- Size: 0.94 Acres
- Features: Back Yard, Front Yard, Level, Private
Details
- Additional structures: None
- Parcel number: R7319 603
- Other equipment: None
- Horse amenities: None
Construction
Type & style
- Home type: SingleFamily
- Architectural style: Craftsman
- Property subtype: Single Family Residence, Residential
Materials
- Block, Brick Front, Cement Siding
- Foundation: Slab
- Roof: Composition
Condition
- Resale
- New construction: No
- Year built: 2023
Details
- Warranty included: Yes
Utilities & green energy
- Electric: 110 Volts, 220 Volts, 220 Volts in Laundry
- Sewer: Public Sewer
- Water: Public
- Utilities for property: Cable Available, Electricity Available, Natural Gas Available, Sewer Available, Underground Utilities, Water Available
Green energy
- Energy efficient items: Appliances
- Energy generation: None
Community & neighborhood
Security
- Security features: Carbon Monoxide Detector(s), Smoke Detector(s)
Community
- Community features: None
Location
- Region: Sugar Hill
- Subdivision: Estates At Suwanee Dam
Other
Other facts
- Road surface type: Concrete
Price history
| Date | Event | Price |
|---|---|---|
| 4/11/2025 | Sold | $891,000-1%$262/sqft |
Source: | ||
| 3/26/2025 | Pending sale | $899,990$265/sqft |
Source: | ||
| 3/20/2025 | Listing removed | $5,200$2/sqft |
Source: FMLS GA #7500042 Report a problem | ||
| 2/16/2025 | Listed for sale | $899,990+6.2%$265/sqft |
Source: | ||
| 1/31/2025 | Price change | $5,200-5.5%$2/sqft |
Source: FMLS GA #7500042 Report a problem | ||
Public tax history
Tax history is unavailable.
Neighborhood: 30518
Nearby schools
GreatSchools rating
- 8/10Riverside Elementary SchoolGrades: PK-5Distance: 1.1 mi
- 8/10North Gwinnett Middle SchoolGrades: 6-8Distance: 2.2 mi
- 10/10North Gwinnett High SchoolGrades: 9-12Distance: 1.4 mi
Schools provided by the listing agent
- Elementary: Riverside - Gwinnett
- Middle: North Gwinnett
- High: North Gwinnett
Source: FMLS GA. This data may not be complete. We recommend contacting the local school district to confirm school assignments for this home.
Get a cash offer in 3 minutes
Find out how much your home could sell for in as little as 3 minutes with a no-obligation cash offer.
Estimated market value
$873,300
Get a cash offer in 3 minutes
Find out how much your home could sell for in as little as 3 minutes with a no-obligation cash offer.
Estimated market value
$873,300

