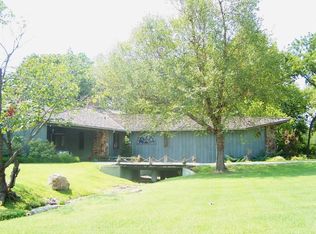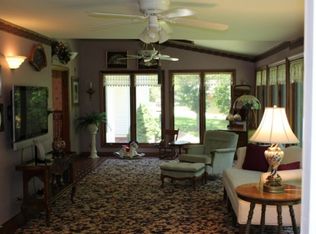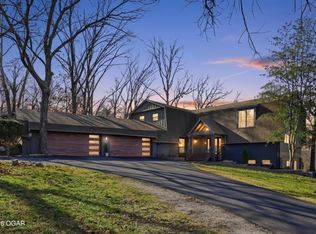WOW! A truly remarkable one of a kind property overlooking shoal creek. Amazing views from almost every window, tons of natural light, fully equipped kitchen with large granite island. Enormous master bedroom with walk-in closet, and luxurious master bathroom with tile shower, double vanities, and second walk-in closet. A total of 4 fireplaces throughout, 3 car attached garage + 2 car detached garage with living quarters that make a great studio or mother-in-law space. 1+ acre of property. Don't let this one of kind property slip you by!!
This property is off market, which means it's not currently listed for sale or rent on Zillow. This may be different from what's available on other websites or public sources.


