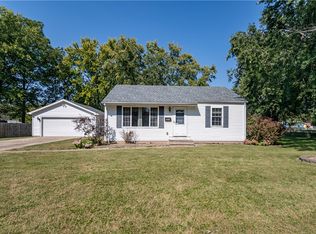Sold for $119,000
$119,000
5571 W Lindale Dr, Decatur, IL 62522
4beds
1,164sqft
Single Family Residence
Built in 1954
0.52 Acres Lot
$172,900 Zestimate®
$102/sqft
$1,578 Estimated rent
Home value
$172,900
$157,000 - $188,000
$1,578/mo
Zestimate® history
Loading...
Owner options
Explore your selling options
What's special
Welcome to 5571 W Lindale Dr, a delightful residence located in Decatur, IL, within the sought-after Sangamon Valley School District. This charming home offers a comfortable living space with a flexible floor plan, ample bedrooms, and a serene backyard on a large corner lot. With its inviting features, including a covered patio area, mature trees, and a front circle drive, this property provides a wonderful setting for creating lasting memories.
2 bedrooms with ample natural light
Living room featuring built-in storage for added convenience
Formal dining room for hosting gatherings and special occasions
Well-appointed kitchen offering functionality and style
Upstairs Area:
Space for 2 additional bedrooms, perfect for growing families or a home office setup
3/4 Bathroom, providing convenience and privacy
Exterior Features:
Large corner lot spanning over .50 acres of land.
Serene backyard oasis with a patio area covered by a pergola.
Beautifully landscaped grounds, showcasing the property's curb appeal
Front circle drive, offering convenient parking options
Don't miss this opportunity to own a wonderful home in a desirable location within the Sangamon Valley School District. Contact us today to schedule a showing and make this property your own!
Zillow last checked: 8 hours ago
Listing updated: October 09, 2023 at 04:12pm
Listed by:
Jim Cleveland 217-428-9500,
RE/MAX Executives Plus
Bought with:
Valerie Wallace, 475132005
Main Place Real Estate
Source: CIBR,MLS#: 6228024 Originating MLS: Central Illinois Board Of REALTORS
Originating MLS: Central Illinois Board Of REALTORS
Facts & features
Interior
Bedrooms & bathrooms
- Bedrooms: 4
- Bathrooms: 2
- Full bathrooms: 2
Bedroom
- Description: Flooring: Laminate
- Level: Main
- Dimensions: 11.2 x 9.1
Bedroom
- Description: Flooring: Laminate
- Level: Main
- Dimensions: 14.8 x 9
Bedroom
- Description: Flooring: Carpet
- Level: Upper
- Dimensions: 12.7 x 9.3
Bedroom
- Description: Flooring: Carpet
- Level: Upper
- Dimensions: 12.4 x 9.3
Dining room
- Description: Flooring: Laminate
- Level: Main
- Dimensions: 9.6 x 9.1
Other
- Features: Tub Shower
- Level: Main
Other
- Features: Tub Shower
- Level: Upper
Kitchen
- Description: Flooring: Laminate
- Level: Main
- Dimensions: 10.3 x 10.3
Living room
- Description: Flooring: Carpet
- Level: Main
- Dimensions: 16.4 x 12.6
Heating
- Other
Cooling
- Central Air
Appliances
- Included: Dryer, Microwave, Range, Refrigerator, Water Heater, Washer
Features
- Main Level Primary, Paneling/Wainscoting, Workshop
- Windows: Replacement Windows
- Basement: Crawl Space
- Has fireplace: No
Interior area
- Total structure area: 1,164
- Total interior livable area: 1,164 sqft
- Finished area above ground: 1,164
Property
Parking
- Total spaces: 1
- Parking features: Attached, Garage
- Attached garage spaces: 1
Features
- Levels: One and One Half
- Patio & porch: Patio
- Exterior features: Circular Driveway, Other, Shed, Workshop
Lot
- Size: 0.52 Acres
Details
- Additional structures: Shed(s)
- Parcel number: 061114228001
- Zoning: RES
- Special conditions: None
Construction
Type & style
- Home type: SingleFamily
- Architectural style: Other
- Property subtype: Single Family Residence
Materials
- Vinyl Siding
- Foundation: Crawlspace
- Roof: Asphalt,Shingle
Condition
- Year built: 1954
Utilities & green energy
- Sewer: Public Sewer
- Water: Public
Community & neighborhood
Location
- Region: Decatur
- Subdivision: Suburban Homes Add
Other
Other facts
- Road surface type: Asphalt
Price history
| Date | Event | Price |
|---|---|---|
| 10/6/2023 | Sold | $119,000-0.7%$102/sqft |
Source: | ||
| 10/2/2023 | Pending sale | $119,897$103/sqft |
Source: | ||
| 9/11/2023 | Contingent | $119,897$103/sqft |
Source: | ||
| 9/5/2023 | Price change | $119,897-4.8%$103/sqft |
Source: | ||
| 8/24/2023 | Listed for sale | $125,897$108/sqft |
Source: | ||
Public tax history
| Year | Property taxes | Tax assessment |
|---|---|---|
| 2024 | $2,802 +122.1% | $40,933 -6.4% |
| 2023 | $1,262 -2.1% | $43,728 +8.1% |
| 2022 | $1,290 -2.4% | $40,437 +5.3% |
Find assessor info on the county website
Neighborhood: 62522
Nearby schools
GreatSchools rating
- NASangamon Valley Primary SchoolGrades: PK-2Distance: 1.9 mi
- 2/10Sangamon Valley Middle SchoolGrades: 6-8Distance: 10.3 mi
- 5/10Sangamon Valley High SchoolGrades: 9-12Distance: 5.8 mi
Schools provided by the listing agent
- District: Sangamon Valley Dist 9
Source: CIBR. This data may not be complete. We recommend contacting the local school district to confirm school assignments for this home.
Get pre-qualified for a loan
At Zillow Home Loans, we can pre-qualify you in as little as 5 minutes with no impact to your credit score.An equal housing lender. NMLS #10287.
