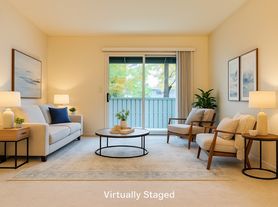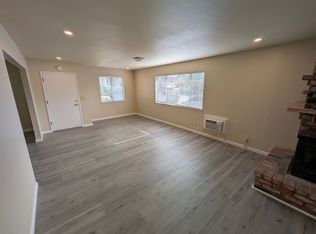Beautifully refreshed 3-bedroom, 2-bathroom single-story home in the desirable Kirkwood Knolls neighborhood of Concord. Approx. 1,420 sq ft featuring a bright open floor plan with a cozy fireplace, new recessed lights, remodeled kitchen with new appliances and fresh paint, and two refreshed bathrooms (one with new shower door and upgraded fixtures). Bedrooms are versatile for family, guests, or a home office. Outdoor amenities include a private deck and a fruitful lemon tree and a Detached 2-car garage offers built-in ceiling storage and custom handmade shelving for tools and supplies, plus additional driveway parking. Front entrance features a low-maintenance rock landscape design for clean curb appeal. This property is located in a very quiet, long-established neighborhood, where many residents have lived for decades and take pride in maintaining their homes offering a strong sense of community and peace of mind. Nearby schools include Ayers Elementary, Diablo View Middle, and College Park High, with additional options such as Northgate High, Concord High, Ygnacio Valley High, Clayton Valley Charter High, and De La Salle High (private).
Rental Terms
- Rent: $3,950/month
Security deposit: One month rent required
Lease term: 12 months (yearly)
Rental verification required (12 months of past rental history)
Housing recipients who are awarded a full voucher are welcome
No smoking | Pets allowed; only cats and small dogs
Available: Move-in ready 12/15/25
Showing Information
Open house Saturday, December 13, 1:00 4:00 PM
House for rent
Accepts Zillow applications
$3,950/mo
5571 Sepulveda Ct, Concord, CA 94521
3beds
1,420sqft
Price may not include required fees and charges.
Single family residence
Available Mon Dec 15 2025
Cats, small dogs OK
Central air, wall unit
Hookups laundry
Detached parking
Wall furnace
What's special
Cozy fireplaceFruitful lemon treeFresh paintPrivate deckBright open floor planNew recessed lightsAdditional driveway parking
- 2 days |
- -- |
- -- |
Zillow last checked: 8 hours ago
Listing updated: December 02, 2025 at 08:10am
Travel times
Facts & features
Interior
Bedrooms & bathrooms
- Bedrooms: 3
- Bathrooms: 2
- Full bathrooms: 2
Heating
- Wall Furnace
Cooling
- Central Air, Wall Unit
Appliances
- Included: Dishwasher, Oven, Refrigerator, WD Hookup
- Laundry: Hookups
Features
- WD Hookup
- Flooring: Carpet, Hardwood, Tile
Interior area
- Total interior livable area: 1,420 sqft
Property
Parking
- Parking features: Detached
- Details: Contact manager
Features
- Exterior features: Bicycle storage, Heating system: Wall
Details
- Parcel number: 1181930171
Construction
Type & style
- Home type: SingleFamily
- Property subtype: Single Family Residence
Community & HOA
Location
- Region: Concord
Financial & listing details
- Lease term: 1 Year
Price history
| Date | Event | Price |
|---|---|---|
| 12/1/2025 | Listed for rent | $3,950$3/sqft |
Source: Zillow Rentals | ||
| 9/24/2025 | Sold | $665,000-7%$468/sqft |
Source: | ||
| 9/4/2025 | Pending sale | $715,000$504/sqft |
Source: | ||
| 7/20/2025 | Price change | $715,000-1.4%$504/sqft |
Source: | ||
| 5/17/2025 | Price change | $725,000-3.2%$511/sqft |
Source: | ||

