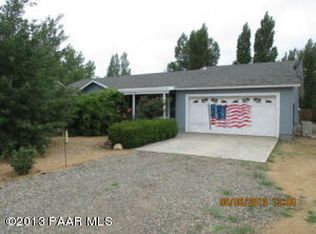Sold for $400,000
$400,000
5571 N Wickiup Rd, Prescott Valley, AZ 86314
3beds
1,351sqft
Single Family Residence
Built in 1993
8,276.4 Square Feet Lot
$416,800 Zestimate®
$296/sqft
$2,036 Estimated rent
Home value
$416,800
$396,000 - $438,000
$2,036/mo
Zestimate® history
Loading...
Owner options
Explore your selling options
What's special
This charming home is ready for new owners! It has been the center of friendship, laughter and love and has so much to offer! The open floorplan allows everyone to engage during gatherings inside...or take the party outside. Great deck off the dining room, along with plenty of patio space and room to add even more to this wonderful yard. Additional shed at the side of the home has plenty of storage for your gardening tools as well. Beautiful landscaping and a full privacy fence make this the perfect retreat. If you work from home there is an amazing room with built-ins and a large desk area built into the closet that allows you to simply close the door to work when you're done for the day. Close to great eating establishments and local shopping. A truly wonderful place to call home!
Zillow last checked: 8 hours ago
Listing updated: October 07, 2024 at 08:47pm
Listed by:
Lynn Ann Kent 928-910-6977,
Better Homes & Gardens Real Estate Bloomtree Realty,
Caden Kent-LLewellyn 442-400-9552,
Better Homes And Gardens Real Estate Bloomtree Realty
Bought with:
Ronald Debenedetta, BR663114000
Better Homes And Gardens Real Estate Bloomtree Realty
Source: PAAR,MLS#: 1056554
Facts & features
Interior
Bedrooms & bathrooms
- Bedrooms: 3
- Bathrooms: 2
- Full bathrooms: 2
Heating
- Forced - Gas, Natural Gas
Cooling
- Ceiling Fan(s), Central Air
Appliances
- Included: Dishwasher, Disposal, Dryer, Gas Range, Microwave, Oven, Range, Refrigerator, Washer
- Laundry: Wash/Dry Connection
Features
- Ceiling Fan(s), Eat-in Kitchen, Kit/Din Combo, Live on One Level, Master Downstairs, Tile Counters
- Flooring: Laminate, Tile, Wood
- Windows: Solar Screens, Skylight(s), Aluminum Frames, Double Pane Windows, Drapes, Blinds, Screens, Vinyl Windows
- Basement: Crawl Space,Stem Wall
- Has fireplace: No
Interior area
- Total structure area: 1,351
- Total interior livable area: 1,351 sqft
Property
Parking
- Total spaces: 2
- Parking features: Garage Door Opener, Driveway Concrete, Driveway Gravel
- Garage spaces: 2
- Has uncovered spaces: Yes
Accessibility
- Accessibility features: Accessible Approach with Ramp, Handicap Access - Exterior
Features
- Patio & porch: Patio, Covered
- Exterior features: Landscaping-Front, Landscaping-Rear, Level Entry, Other, See Remarks, Sprinkler/Drip, Storm Gutters
- Fencing: Back Yard,Privacy
Lot
- Size: 8,276 sqft
- Topography: Level,Other Trees
Details
- Additional structures: Shed(s)
- Parcel number: 10332621
- Zoning: R1L-10
Construction
Type & style
- Home type: SingleFamily
- Architectural style: Ranch
- Property subtype: Single Family Residence
Materials
- Cedar, Frame
- Roof: Composition
Condition
- Year built: 1993
Utilities & green energy
- Electric: 220 Volts
- Sewer: City Sewer
- Utilities for property: Cable Available, Electricity Available, Individual Meter, Natural Gas Available, Phone Available, Underground Utilities
Green energy
- Water conservation: Low-Flow Fixtures
Community & neighborhood
Security
- Security features: Smoke Detector(s)
Location
- Region: Prescott Valley
- Subdivision: Prescott Valley 15
Other
Other facts
- Road surface type: Paved
Price history
| Date | Event | Price |
|---|---|---|
| 8/11/2023 | Listing removed | $1,800$1/sqft |
Source: Zillow Rentals Report a problem | ||
| 8/3/2023 | Listed for rent | $1,800$1/sqft |
Source: Zillow Rentals Report a problem | ||
| 7/31/2023 | Sold | $400,000-3.6%$296/sqft |
Source: | ||
| 6/29/2023 | Pending sale | $415,000$307/sqft |
Source: | ||
| 6/16/2023 | Listed for sale | $415,000$307/sqft |
Source: | ||
Public tax history
| Year | Property taxes | Tax assessment |
|---|---|---|
| 2025 | $1,899 +72.4% | $18,313 +5% |
| 2024 | $1,102 -3.2% | $17,441 +179% |
| 2023 | $1,138 -8.9% | $6,252 +45.3% |
Find assessor info on the county website
Neighborhood: 86314
Nearby schools
GreatSchools rating
- 6/10Coyote Springs Elementary SchoolGrades: K-6Distance: 0.8 mi
- 9/10Liberty Traditional SchoolGrades: PK-8Distance: 2.4 mi
- 4/10Bradshaw Mountain High SchoolGrades: 9-12Distance: 2.2 mi
Get a cash offer in 3 minutes
Find out how much your home could sell for in as little as 3 minutes with a no-obligation cash offer.
Estimated market value$416,800
Get a cash offer in 3 minutes
Find out how much your home could sell for in as little as 3 minutes with a no-obligation cash offer.
Estimated market value
$416,800
