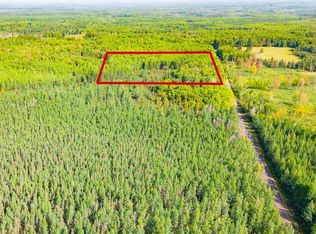Sold for $144,900
$144,900
5571 Long Lake Rd, Makinen, MN 55763
2beds
0baths
720sqft
Single Family Residence
Built in 1998
10 Acres Lot
$147,700 Zestimate®
$201/sqft
$1,323 Estimated rent
Home value
$147,700
$124,000 - $176,000
$1,323/mo
Zestimate® history
Loading...
Owner options
Explore your selling options
What's special
Every hunter and outdoor enthusiast’s dream is right here, with 10 acres of nicely wooded land and a cozy cabin to call your own! You will also find a wonderfully built sauna, large yard for many gatherings with all your closest friends and family, along with trails throughout! Neighboring this quiet location is 300+ acres of State land. A convenient location from Duluth and the Iron Range cities with many other options to explore. The cabin is insulated and is used in the wintertime. Call today to see!
Zillow last checked: 8 hours ago
Listing updated: November 06, 2025 at 05:03pm
Listed by:
Greg Hoffman 218-749-8222,
Edina Realty, Inc. - Virginia
Bought with:
Michelle Fairchild, MN 40700586
RE/MAX Results
Source: Lake Superior Area Realtors,MLS#: 6122368
Facts & features
Interior
Bedrooms & bathrooms
- Bedrooms: 2
- Bathrooms: 0
- Main level bedrooms: 1
Bedroom
- Level: Main
- Area: 120 Square Feet
- Dimensions: 10 x 12
Bedroom
- Level: Main
- Area: 120 Square Feet
- Dimensions: 10 x 12
Dining room
- Level: Main
- Area: 120 Square Feet
- Dimensions: 10 x 12
Kitchen
- Level: Main
- Area: 132 Square Feet
- Dimensions: 11 x 12
Living room
- Level: Main
- Area: 252 Square Feet
- Dimensions: 12 x 21
Heating
- Wall Unit(s), Propane
Cooling
- Window Unit(s)
Appliances
- Included: Range, Refrigerator
Features
- Ceiling Fan(s), Kitchen Island, Natural Woodwork, Sauna
- Windows: Double Glazed, See Remarks, Triple Glazed, Wood Frames
- Basement: N/A
- Has fireplace: No
Interior area
- Total interior livable area: 720 sqft
- Finished area above ground: 720
- Finished area below ground: 0
Property
Parking
- Parking features: Gravel, None
Accessibility
- Accessibility features: Partially Wheelchair
Features
- Patio & porch: Deck
- Has view: Yes
- View description: Typical
Lot
- Size: 10 Acres
- Dimensions: 330 x 1320
- Features: Tree Coverage - Heavy, Rolling Slope
Details
- Additional structures: Sauna, Other
- Foundation area: 720
- Parcel number: 300001004832
Construction
Type & style
- Home type: SingleFamily
- Architectural style: Rustic
- Property subtype: Single Family Residence
Materials
- Fiber Board, Frame/Wood
- Roof: Metal
Condition
- Previously Owned
- New construction: No
- Year built: 1998
Utilities & green energy
- Electric: None
- Sewer: Outhouse
- Water: Sand Point
Community & neighborhood
Location
- Region: Makinen
Other
Other facts
- Listing terms: Cash,Conventional
Price history
| Date | Event | Price |
|---|---|---|
| 11/5/2025 | Sold | $144,900-6.5%$201/sqft |
Source: | ||
| 10/29/2025 | Pending sale | $154,900$215/sqft |
Source: | ||
| 10/9/2025 | Listed for sale | $154,900+3.3%$215/sqft |
Source: Range AOR #149146 Report a problem | ||
| 10/1/2025 | Listing removed | $149,900$208/sqft |
Source: | ||
| 5/5/2025 | Price change | $149,900-3.2%$208/sqft |
Source: | ||
Public tax history
| Year | Property taxes | Tax assessment |
|---|---|---|
| 2024 | $918 -3% | $110,500 +40.2% |
| 2023 | $946 +10% | $78,800 +5.8% |
| 2022 | $860 -2.5% | $74,500 +19.8% |
Find assessor info on the county website
Neighborhood: 55763
Nearby schools
GreatSchools rating
- 4/10Mesabi East Elementary SchoolGrades: PK-6Distance: 16.1 mi
- 5/10Mesabi East SecondaryGrades: 7-12Distance: 16.1 mi

Get pre-qualified for a loan
At Zillow Home Loans, we can pre-qualify you in as little as 5 minutes with no impact to your credit score.An equal housing lender. NMLS #10287.
