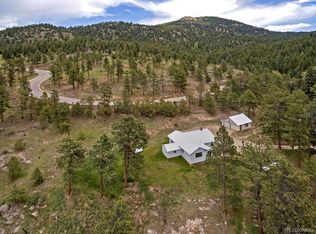Sold for $885,000
$885,000
5571 Little Cub Creek Road, Evergreen, CO 80439
3beds
2,676sqft
Single Family Residence
Built in 1946
0.62 Acres Lot
$862,800 Zestimate®
$331/sqft
$3,245 Estimated rent
Home value
$862,800
$811,000 - $923,000
$3,245/mo
Zestimate® history
Loading...
Owner options
Explore your selling options
What's special
Welcome to your mountain oasis, just moments from downtown Evergreen! This beautifully updated home offers the perfect blend of convenience and tranquility, with easy access to local shops, restaurants, and year-round outdoor adventures. Spend your summers enjoying concerts by the lake and your winters ice skating under the stars at Evergreen Lake. Hike, bike, or explore the stunning Jefferson County Open Space parks right in your backyard. Inside, this move-in ready home features an updated kitchen, a spacious family room with vaulted tongue-and-groove ceilings, and a separate den, offering plenty of room to relax or entertain. The pellet stove keeps the home cozy and heating bills low. Upstairs, the primary suite boasts a five-piece en suite bath, a large walk-in closet, and a cozy home office nook. Step outside to the covered patio in the backyard, a perfect space for entertaining while enjoying the peaceful setting. The flat, fenced yard provides room to play, and a seasonal stream adds to the mountain charm. Need extra space? Above the garage, a 340 sq. ft. heated bonus room with abundant natural light is ideal for a home gym, art studio, or private office. The home is in move in ready condition and you'll have peace of mind with a whole house generator and new septic system. This home is a rare find—don’t miss your chance to live the Evergreen lifestyle with modern comforts and endless recreation at your doorstep!
Zillow last checked: 8 hours ago
Listing updated: May 01, 2025 at 03:26pm
Listed by:
Jackie White 720-475-6111 jackiewhiterealtor@gmail.com,
Your Castle Real Estate Inc
Bought with:
Cindy Hall, 100078480
West and Main Homes Inc
Source: REcolorado,MLS#: 3386883
Facts & features
Interior
Bedrooms & bathrooms
- Bedrooms: 3
- Bathrooms: 2
- Full bathrooms: 2
- Main level bathrooms: 1
- Main level bedrooms: 2
Primary bedroom
- Level: Upper
Bedroom
- Level: Main
Bedroom
- Level: Main
Primary bathroom
- Level: Upper
Bathroom
- Level: Main
Bonus room
- Description: 340 Sq Ft Of Heated Flex Space Above The Garage
- Level: Upper
- Area: 322 Square Feet
- Dimensions: 23 x 14
Den
- Level: Main
Family room
- Level: Main
Kitchen
- Level: Main
Laundry
- Level: Main
Heating
- Forced Air, Pellet Stove
Cooling
- None
Appliances
- Included: Dishwasher, Disposal, Dryer, Gas Water Heater, Microwave, Oven, Refrigerator, Washer
Features
- Built-in Features, Ceiling Fan(s), Eat-in Kitchen, Five Piece Bath, Granite Counters, High Ceilings, Kitchen Island, Open Floorplan, Primary Suite, Smoke Free, T&G Ceilings, Vaulted Ceiling(s), Walk-In Closet(s)
- Flooring: Carpet, Tile, Vinyl, Wood
- Windows: Skylight(s)
- Has basement: No
- Number of fireplaces: 2
- Fireplace features: Family Room, Gas, Great Room, Pellet Stove
Interior area
- Total structure area: 2,676
- Total interior livable area: 2,676 sqft
- Finished area above ground: 2,676
Property
Parking
- Total spaces: 6
- Parking features: Asphalt, Guest
- Attached garage spaces: 1
- Details: Off Street Spaces: 4, RV Spaces: 1
Features
- Levels: Two
- Stories: 2
- Patio & porch: Covered, Patio
- Exterior features: Dog Run, Private Yard, Rain Gutters, Water Feature
- Fencing: Partial
- Has view: Yes
- View description: Water
- Has water view: Yes
- Water view: Water
- Waterfront features: Stream
Lot
- Size: 0.62 Acres
- Features: Foothills, Level
- Residential vegetation: Aspen, Mixed, Wooded
Details
- Parcel number: 040024
- Zoning: MR-1
- Special conditions: Standard
Construction
Type & style
- Home type: SingleFamily
- Property subtype: Single Family Residence
Materials
- Frame, Vinyl Siding
- Roof: Composition
Condition
- Updated/Remodeled
- Year built: 1946
Utilities & green energy
- Water: Well
- Utilities for property: Electricity Connected, Propane
Community & neighborhood
Security
- Security features: Carbon Monoxide Detector(s), Smoke Detector(s)
Location
- Region: Evergreen
- Subdivision: Little Cub Creek
Other
Other facts
- Listing terms: Cash,Conventional,FHA,VA Loan
- Ownership: Individual
- Road surface type: Paved
Price history
| Date | Event | Price |
|---|---|---|
| 5/1/2025 | Sold | $885,000-1.7%$331/sqft |
Source: | ||
| 4/3/2025 | Pending sale | $900,000$336/sqft |
Source: | ||
| 3/28/2025 | Listed for sale | $900,000+55%$336/sqft |
Source: | ||
| 8/13/2019 | Sold | $580,500-3.1%$217/sqft |
Source: Public Record Report a problem | ||
| 7/12/2019 | Pending sale | $599,000$224/sqft |
Source: Coldwell Banker Residential Brokerage - Evergreen #4952900 Report a problem | ||
Public tax history
| Year | Property taxes | Tax assessment |
|---|---|---|
| 2024 | $4,726 +20% | $51,529 |
| 2023 | $3,937 -1% | $51,529 +23.6% |
| 2022 | $3,978 +32.3% | $41,675 -2.8% |
Find assessor info on the county website
Neighborhood: 80439
Nearby schools
GreatSchools rating
- 7/10Wilmot Elementary SchoolGrades: PK-5Distance: 1.6 mi
- 8/10Evergreen Middle SchoolGrades: 6-8Distance: 5.2 mi
- 9/10Evergreen High SchoolGrades: 9-12Distance: 1.3 mi
Schools provided by the listing agent
- Elementary: Wilmot
- Middle: Evergreen
- High: Evergreen
- District: Jefferson County R-1
Source: REcolorado. This data may not be complete. We recommend contacting the local school district to confirm school assignments for this home.
Get a cash offer in 3 minutes
Find out how much your home could sell for in as little as 3 minutes with a no-obligation cash offer.
Estimated market value$862,800
Get a cash offer in 3 minutes
Find out how much your home could sell for in as little as 3 minutes with a no-obligation cash offer.
Estimated market value
$862,800
