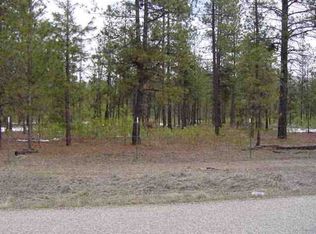Custom built, cottage style home on approx. 7 acres. Elderado stone, Hardi plank & panel exterior. 2 bedrooms, 2 full bathrooms. Vaulted ceilings in the master bedroom, living room & dining room. Low E windows throughout allow tons of natural light. Anderson French doors in dining room. Kitchen features maple glazed, custom cabinetry by Huntwood, travertine floor, & granite counters. Warmboard subfloor providing radiant heat in every room. Rumford fireplace in living room. The garage is connected with a 24'x24' breezeway. The 2 car garage features fully insulated Martin garage doors with Lift Master automatic openers. There is a bonus room in the garage and a third full bathroom. This area could be used as a man cave, office area, exercise room, or ??? only limited by your own imagination. Don't be misled by anyone who tells you that this home is "off the market". It is on the market, FSBO. This well kept home is being offered for cash only. We will work with your time frame to secure the necessary funds. Buyers, for showing or questions please call (509) 258-4393.
This property is off market, which means it's not currently listed for sale or rent on Zillow. This may be different from what's available on other websites or public sources.

