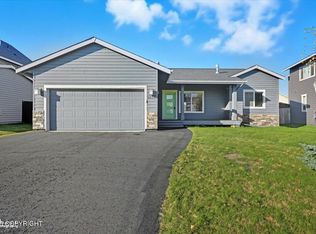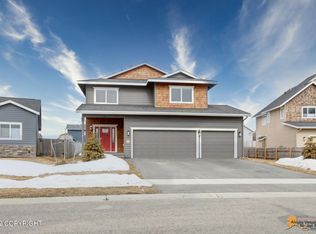Lightly lived in like new home. Contemporary designer finishes throughout. Chefs kitchen w/pantry, Island, SS appliances and Quartz. Luxury Owners suite complete with garden tub, stall shower, WIC and all finished in Tile, Glass and Hardwood. Three additional bedrooms and Laundry upstairs. Huge three car garage with floor drains and opener. Large & level front and backyard.
This property is off market, which means it's not currently listed for sale or rent on Zillow. This may be different from what's available on other websites or public sources.


