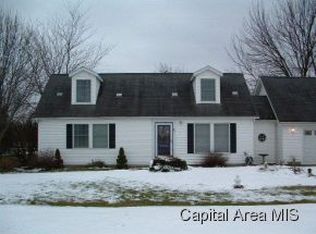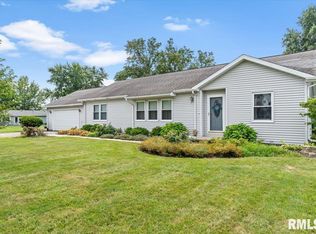Sold for $140,000 on 09/30/24
$140,000
5570 Windmill Ln, Springfield, IL 62707
3beds
1,776sqft
Single Family Residence, Residential
Built in 1985
0.99 Acres Lot
$147,800 Zestimate®
$79/sqft
$1,893 Estimated rent
Home value
$147,800
$134,000 - $163,000
$1,893/mo
Zestimate® history
Loading...
Owner options
Explore your selling options
What's special
Discover this charming 1-acre property just minutes from Springfield in the sought-after Pleasant Plains School District. This inviting 3-bedroom, 2-bath home is priced for a quick sale. The kitchen, remodeled in 2019, features a new stove, microwave, and high-end laminate (engineered hardwood) flooring, which extends to the laundry room and two bedrooms. A new A/C unit and A-coil were installed in 2020, along with an 80-gallon hot water heater. A spacious 22x21 room offers versatile uses for the family. Enjoy the large backyard, a 16x12 enclosed back porch, and a 22x12 deck. The property includes a 12x24 wood shed with electricity along with a detached 2 car garage. This must-see mobile home has been securely attached to a permanent foundation. Dont miss out on this wonderful opportunity! The master bedroom floor is soft and will need to be addressed by the new owner. Inspection report is in associated doc and home being sold As-Is **We will be reviewing all offers at 10:00 AM on Monday July 15th 2024**
Zillow last checked: 8 hours ago
Listing updated: October 01, 2024 at 01:29pm
Listed by:
Dwayne Peterson Offc:217-303-8445,
Keller Williams Capital
Bought with:
Nikki Machin, 475136681
The Real Estate Group, Inc.
Source: RMLS Alliance,MLS#: CA1030044 Originating MLS: Capital Area Association of Realtors
Originating MLS: Capital Area Association of Realtors

Facts & features
Interior
Bedrooms & bathrooms
- Bedrooms: 3
- Bathrooms: 2
- Full bathrooms: 2
Bedroom 1
- Level: Main
- Dimensions: 15ft 2in x 11ft 0in
Bedroom 2
- Level: Main
- Dimensions: 11ft 0in x 13ft 0in
Bedroom 3
- Level: Main
- Dimensions: 8ft 4in x 11ft 0in
Other
- Level: Main
- Dimensions: 11ft 2in x 11ft 0in
Additional room
- Description: Add on room
- Level: Main
- Dimensions: 22ft 4in x 21ft 8in
Kitchen
- Level: Main
- Dimensions: 17ft 2in x 11ft 0in
Laundry
- Level: Main
- Dimensions: 7ft 0in x 6ft 5in
Living room
- Level: Main
- Dimensions: 24ft 0in x 11ft 2in
Main level
- Area: 1776
Heating
- Electric, Forced Air
Cooling
- Central Air
Appliances
- Included: Dishwasher, Dryer, Microwave, Range, Refrigerator, Washer, Electric Water Heater
Features
- Ceiling Fan(s)
- Basement: Crawl Space
Interior area
- Total structure area: 1,776
- Total interior livable area: 1,776 sqft
Property
Parking
- Total spaces: 2
- Parking features: Detached
- Garage spaces: 2
Features
- Patio & porch: Deck
Lot
- Size: 0.99 Acres
- Dimensions: 208 x 208
- Features: Level
Details
- Additional structures: Outbuilding, Shed(s)
- Parcel number: 1310.0376008
Construction
Type & style
- Home type: SingleFamily
- Architectural style: Ranch
- Property subtype: Single Family Residence, Residential
Materials
- Vinyl Siding
- Foundation: Block, Pillar/Post/Pier
- Roof: Shingle
Condition
- New construction: No
- Year built: 1985
Utilities & green energy
- Sewer: Public Sewer
- Water: Public
Green energy
- Energy efficient items: Water Heater
Community & neighborhood
Location
- Region: Springfield
- Subdivision: Unknown
Other
Other facts
- Body type: Double Wide
- Road surface type: Paved
Price history
| Date | Event | Price |
|---|---|---|
| 9/30/2024 | Sold | $140,000+2.2%$79/sqft |
Source: | ||
| 7/18/2024 | Pending sale | $137,000$77/sqft |
Source: | ||
| 7/11/2024 | Listed for sale | $137,000$77/sqft |
Source: | ||
Public tax history
| Year | Property taxes | Tax assessment |
|---|---|---|
| 2024 | $1,921 +6.1% | $39,025 +7.9% |
| 2023 | $1,810 +7.4% | $36,168 +7.2% |
| 2022 | $1,685 +5.9% | $33,739 +4.5% |
Find assessor info on the county website
Neighborhood: 62707
Nearby schools
GreatSchools rating
- 9/10Farmingdale Elementary SchoolGrades: PK-4Distance: 2.6 mi
- 9/10Pleasant Plains Middle SchoolGrades: 5-8Distance: 2.8 mi
- 7/10Pleasant Plains High SchoolGrades: 9-12Distance: 8.6 mi

Get pre-qualified for a loan
At Zillow Home Loans, we can pre-qualify you in as little as 5 minutes with no impact to your credit score.An equal housing lender. NMLS #10287.

