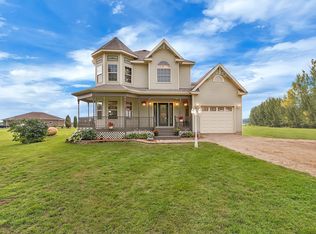Beautiful home tucked away on 5 wooded acres. This home has the perfect floor plan, so warm and inviting and great for entertaining! Open concept, multiple living spaces, Swedberg cabinets, and beautiful views out every window! Home features 3 large bedrooms and 2 bathrooms. The master suite is truly its own private retreat featuring its own 4 season porch, private bath and large walk in closet. 30x50 Morton building with concrete floor and 220 amp is the shop everyone wants. Very private driveway and thick woods filled with maples make this the perfect property to call home.
This property is off market, which means it's not currently listed for sale or rent on Zillow. This may be different from what's available on other websites or public sources.
