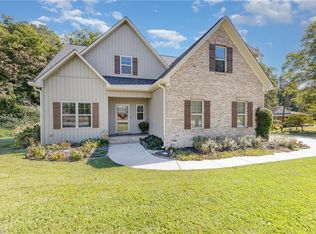Sold for $225,000 on 06/25/25
$225,000
5570 Sullivantown Rd, Walkertown, NC 27051
3beds
2,079sqft
Stick/Site Built, Residential, Single Family Residence
Built in 1900
0.46 Acres Lot
$225,500 Zestimate®
$--/sqft
$1,446 Estimated rent
Home value
$225,500
$214,000 - $239,000
$1,446/mo
Zestimate® history
Loading...
Owner options
Explore your selling options
What's special
Step into the charm of this updated 1900s home that blends historic character with modern comforts. This 3-5 bedroom, 1-bath residence features original architectural details, a refreshed bathroom, and a warm, functional kitchen. 2 of the bedrooms could also be used as a flex space. Both on main level. One with its own exterior entrance and potential for a half bath with a sink already in place and access to capped plumbing for commode. This versatile room with a separate entrance is perfect for an office, guest suite, or formal dining. Natural light fills the home through large windows, creating an airy atmosphere. Enjoy a beautifully maintained, fully fenced backyard with a peaceful shade garden and spacious patio—ideal for relaxing or entertaining. Conveniently located near interstates, shopping, dining, and healthcare, this home offers timeless appeal, flexible living, and everyday ease.
Zillow last checked: 8 hours ago
Listing updated: June 26, 2025 at 01:10am
Listed by:
Amy Craver 336-462-7102,
eXp Realty
Bought with:
Kody Druck, 351468
Keller Williams Realty Elite
Source: Triad MLS,MLS#: 1177121 Originating MLS: Greensboro
Originating MLS: Greensboro
Facts & features
Interior
Bedrooms & bathrooms
- Bedrooms: 3
- Bathrooms: 1
- Full bathrooms: 1
- Main level bathrooms: 1
Primary bedroom
- Level: Second
- Dimensions: 15.25 x 16.17
Bedroom 2
- Level: Second
- Dimensions: 15.25 x 14.33
Bedroom 3
- Level: Second
- Dimensions: 15 x 15.42
Bedroom 4
- Level: Main
- Dimensions: 10 x 13.92
Bedroom 5
- Level: Main
- Dimensions: 15.25 x 16.17
Kitchen
- Level: Main
- Dimensions: 15.58 x 14.92
Laundry
- Level: Main
- Dimensions: 4.92 x 13.92
Living room
- Level: Main
- Dimensions: 15 x 15.42
Heating
- Heat Pump, Electric
Cooling
- Central Air
Appliances
- Included: Electric Water Heater
Features
- Basement: Crawl Space
- Has fireplace: No
Interior area
- Total structure area: 2,079
- Total interior livable area: 2,079 sqft
- Finished area above ground: 2,079
Property
Parking
- Parking features: Driveway
- Has uncovered spaces: Yes
Features
- Levels: Two
- Stories: 2
- Patio & porch: Porch
- Pool features: None
- Fencing: Fenced
Lot
- Size: 0.46 Acres
Details
- Parcel number: 6868279876
- Zoning: RS20
- Special conditions: Owner Sale
Construction
Type & style
- Home type: SingleFamily
- Property subtype: Stick/Site Built, Residential, Single Family Residence
Materials
- Vinyl Siding
Condition
- Year built: 1900
Utilities & green energy
- Sewer: Septic Tank
- Water: Public
Community & neighborhood
Location
- Region: Walkertown
Other
Other facts
- Listing agreement: Exclusive Right To Sell
- Listing terms: Cash,Conventional
Price history
| Date | Event | Price |
|---|---|---|
| 6/25/2025 | Sold | $225,000-10% |
Source: | ||
| 4/17/2025 | Pending sale | $250,000 |
Source: | ||
| 4/12/2025 | Listed for sale | $250,000+138.1% |
Source: | ||
| 4/4/2008 | Sold | $105,000+23.5% |
Source: | ||
| 5/31/2000 | Sold | $85,000 |
Source: | ||
Public tax history
| Year | Property taxes | Tax assessment |
|---|---|---|
| 2025 | -- | $242,900 +97.5% |
| 2024 | $1,080 | $123,000 |
| 2023 | $1,080 | $123,000 |
Find assessor info on the county website
Neighborhood: 27051
Nearby schools
GreatSchools rating
- 7/10Walkertown ElementaryGrades: PK-5Distance: 1 mi
- 2/10Walkertown MiddleGrades: 6-8Distance: 0.7 mi
- 2/10Walkertown High SchoolGrades: 9-12Distance: 0.7 mi
Get a cash offer in 3 minutes
Find out how much your home could sell for in as little as 3 minutes with a no-obligation cash offer.
Estimated market value
$225,500
Get a cash offer in 3 minutes
Find out how much your home could sell for in as little as 3 minutes with a no-obligation cash offer.
Estimated market value
$225,500
