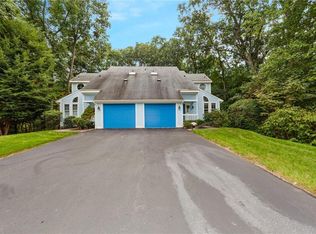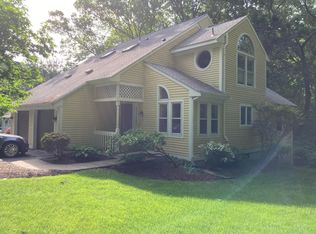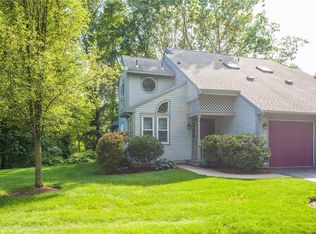Sold for $600,000 on 06/20/25
$600,000
5570 Post Rd APT 10, East Greenwich, RI 02818
2beds
2,464sqft
Townhouse
Built in 1988
-- sqft lot
$609,100 Zestimate®
$244/sqft
$3,637 Estimated rent
Home value
$609,100
$548,000 - $676,000
$3,637/mo
Zestimate® history
Loading...
Owner options
Explore your selling options
What's special
OPEN HOUSE RESCHEDULED TO SUNDAY. This stunning condominium in East Greenwich’s sought-after Whispering Oaks community blends modern design and comfort. Natural light pours through large windows, illuminating the open floor plan. The chef’s kitchen features sleek quartz countertops, custom cabinetry, stainless steel appliances, and a beautiful backsplash, complemented by elegant brass hardware. A sun-drenched breakfast nook offers a perfect spot for morning coffee. The spacious living room and dining room with vaulted ceilings and hardwood floors flows effortlessly to a private deck with peaceful wooded views. The seamless transition between indoor and outdoor living creates an ideal setting for relaxation or entertaining. A separate family room further enhance the living space. Upstairs, the primary suite offers a luxurious retreat with vaulted ceilings, a large walk-in closet, and access to a spa-like bathroom. The second bedroom is versatile, perfect for household members, guests, or a home office, and is accompanied by a second full bath. The semi-finished lower level adds bonus space for a recreation room, gym, or storage. An attached garage offers convenience and extra storage. Just moments from East Greenwich’s Main Street, this home offers easy access to shopping, dining, and entertainment. With a prime location, luxury finishes, and thoughtful design, this property is an exceptional opportunity in one of Rhode Island’s most desirable communities.
Zillow last checked: 8 hours ago
Listing updated: June 20, 2025 at 10:48am
Listed by:
Sweeney Advisory Group 401-864-8286,
Mott & Chace Sotheby's Intl.
Bought with:
Jennifer Cosgrove O'Leary, REB.0019311
Greenwich Bay Brokers
Source: StateWide MLS RI,MLS#: 1377603
Facts & features
Interior
Bedrooms & bathrooms
- Bedrooms: 2
- Bathrooms: 3
- Full bathrooms: 2
- 1/2 bathrooms: 1
Heating
- Natural Gas, Baseboard, Forced Water
Cooling
- Central Air
Appliances
- Included: Gas Water Heater, Dishwasher, Dryer, Oven/Range, Refrigerator, Washer
- Laundry: In Unit
Features
- Plumbing (Mixed), Insulation (Unknown)
- Flooring: Ceramic Tile, Hardwood
- Basement: Full,Interior Entry,Unfinished
- Number of fireplaces: 1
- Fireplace features: Gas, Marble
Interior area
- Total structure area: 1,870
- Total interior livable area: 2,464 sqft
- Finished area above ground: 1,870
- Finished area below ground: 594
Property
Parking
- Total spaces: 3
- Parking features: Attached, Integral, Assigned
- Attached garage spaces: 1
Features
- Stories: 3
- Entry location: Private Entry
- Patio & porch: Deck
Details
- Special conditions: Conventional/Market Value
Construction
Type & style
- Home type: Townhouse
- Property subtype: Townhouse
Materials
- Wood
- Foundation: Unknown
Condition
- New construction: No
- Year built: 1988
Utilities & green energy
- Electric: 200+ Amp Service, Individual Meter
- Sewer: In Fee, Septic Tank
- Utilities for property: Water Connected
Community & neighborhood
Community
- Community features: Near Public Transport, Commuter Bus, Golf, Highway Access, Hospital, Interstate, Marina, Private School, Public School, Railroad, Recreational Facilities, Restaurants, Schools, Near Shopping, Near Swimming, Tennis
Location
- Region: East Greenwich
HOA & financial
HOA
- Has HOA: No
- HOA fee: $600 monthly
Price history
| Date | Event | Price |
|---|---|---|
| 6/20/2025 | Sold | $600,000-1.6%$244/sqft |
Source: | ||
| 5/30/2025 | Contingent | $610,000$248/sqft |
Source: | ||
| 4/21/2025 | Price change | $610,000-2.4%$248/sqft |
Source: | ||
| 2/5/2025 | Listed for sale | $625,000$254/sqft |
Source: | ||
| 2/5/2025 | Listing removed | $625,000$254/sqft |
Source: | ||
Public tax history
Tax history is unavailable.
Neighborhood: 02818
Nearby schools
GreatSchools rating
- 5/10Cedar Hill SchoolGrades: K-5Distance: 2.9 mi
- 5/10Winman Junior High SchoolGrades: 6-8Distance: 4.4 mi
- 5/10Toll Gate High SchoolGrades: 9-12Distance: 4.4 mi

Get pre-qualified for a loan
At Zillow Home Loans, we can pre-qualify you in as little as 5 minutes with no impact to your credit score.An equal housing lender. NMLS #10287.
Sell for more on Zillow
Get a free Zillow Showcase℠ listing and you could sell for .
$609,100
2% more+ $12,182
With Zillow Showcase(estimated)
$621,282

