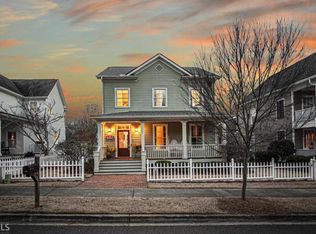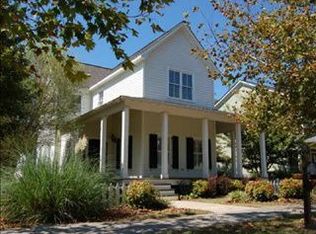Sold for $599,000
$599,000
557 Village Rd, Madison, GA 30650
3beds
4,233sqft
Residential Home, Single Family Residence
Built in 2006
0.44 Acres Lot
$597,900 Zestimate®
$142/sqft
$3,426 Estimated rent
Home value
$597,900
Estimated sales range
Not available
$3,426/mo
Zestimate® history
Loading...
Owner options
Explore your selling options
What's special
Enjoy easy living in this charming traditional cottage, just a short walk from downtown. Designed for comfort and convenience, the open floor plan on the main level is filled with natural light. The kitchen, with a cozy dining area, flows seamlessly into the family room, where a gas fireplace adds warmth and a door open to the back deck. Outside, a covered area for sitting, fenced yard and a tranquil creek along the side enhance the home's natural charm. The main level also features a separate dining room with a bay window, an office area, and a spacious master suite complete with a soaking tub, separate shower, double vanity, and walk-in closet. Upstairs, two additional bedrooms share a full bath. The finished basement offers endless possibilities-a home office, bedroom, workout space, or playroom-along with a full bathroom. A large unfinished section provides ample storage and a secure weather-safe area. A detached two-car garage includes extra storage, and the home is situated in the sought-after Valley Farm community, where sidewalks, walking trails, a park, and a historic farmhouse with a pool foster a welcoming neighborhood atmosphere.
Zillow last checked: 8 hours ago
Listing updated: October 01, 2025 at 01:43pm
Listed by:
Ashley Hunt,
Madison Realty Inc
Source: LCBOR,MLS#: 68323
Facts & features
Interior
Bedrooms & bathrooms
- Bedrooms: 3
- Bathrooms: 4
- Full bathrooms: 3
- 1/2 bathrooms: 1
Primary bedroom
- Level: First
Bedroom 2
- Level: Second
Bedroom 3
- Level: Second
Dining room
- Level: First
Kitchen
- Level: First
Living room
- Level: First
Heating
- Central, Electric
Cooling
- Central Air
Appliances
- Included: Dishwasher, Range, Refrigerator, Electric Water Heater
Features
- Double Vanity, Soaking Tub, Separate Shower, Walk-In Closet(s)
- Flooring: Tile, Wood
- Basement: Daylight,Finished
Interior area
- Total structure area: 4,233
- Total interior livable area: 4,233 sqft
Property
Parking
- Total spaces: 1
- Parking features: 1 Car Detached, Paved
- Garage spaces: 1
- Has uncovered spaces: Yes
Features
- Levels: Two
- Stories: 2
- Patio & porch: Covered Porch, Deck
- Exterior features: Walkways
- Pool features: Community
- Has view: Yes
- View description: None
- Waterfront features: None, Lake Access (None), No Seawall
Lot
- Size: 0.44 Acres
- Features: City Lot
- Topography: Gentle Slope
Details
- Parcel number: M26A020
- Zoning description: Residential
- Special conditions: Standard
Construction
Type & style
- Home type: SingleFamily
- Architectural style: Traditional
- Property subtype: Residential Home, Single Family Residence
Materials
- Hardy Board
- Roof: Asphalt/Comp Shingle
Condition
- Year built: 2006
Utilities & green energy
- Sewer: City
- Water: City
Community & neighborhood
Community
- Community features: Clubhouse, Pool, No Golf Membership
Location
- Region: Madison
- Subdivision: VALLEY FARM
Other
Other facts
- Listing agreement: Exclusive Right To Sell
- Price range: $599K - $599K
Price history
| Date | Event | Price |
|---|---|---|
| 9/30/2025 | Sold | $599,000$142/sqft |
Source: | ||
| 9/2/2025 | Pending sale | $599,000$142/sqft |
Source: | ||
| 8/20/2025 | Price change | $599,000-4.8%$142/sqft |
Source: | ||
| 8/7/2025 | Price change | $629,000-1.6%$149/sqft |
Source: | ||
| 7/9/2025 | Price change | $639,000-1.5%$151/sqft |
Source: | ||
Public tax history
| Year | Property taxes | Tax assessment |
|---|---|---|
| 2024 | $5,300 +19.9% | $188,598 +14.7% |
| 2023 | $4,420 +1.4% | $164,429 +4.8% |
| 2022 | $4,358 +10.6% | $156,830 +10.1% |
Find assessor info on the county website
Neighborhood: 30650
Nearby schools
GreatSchools rating
- NAMorgan County Primary SchoolGrades: PK-2Distance: 0.5 mi
- 7/10Morgan County Middle SchoolGrades: 6-8Distance: 0.7 mi
- 8/10Morgan County Charter High SchoolGrades: 9-12Distance: 0.8 mi
Get a cash offer in 3 minutes
Find out how much your home could sell for in as little as 3 minutes with a no-obligation cash offer.
Estimated market value$597,900
Get a cash offer in 3 minutes
Find out how much your home could sell for in as little as 3 minutes with a no-obligation cash offer.
Estimated market value
$597,900

