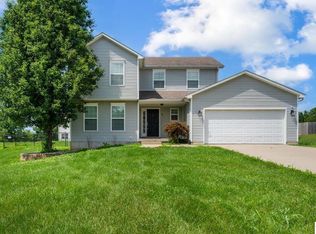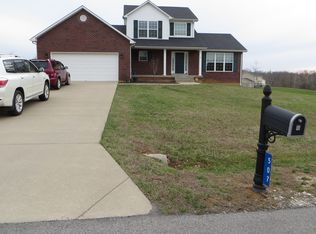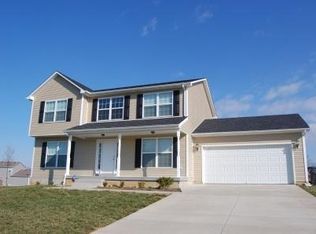Nestled in Cottonwood Estates, this beautiful 2-story home welcomes you w/its covered wraparound porch & hardwood floors accenting the main floor. Granite countertops perfectly compliment the spacious wooden cabinets, custom backsplash & SS appliances. Carrera marble adorns the powder room and fireplace surround area and floor. The 2nd floor will capture your delight w/extra-large master bedroom & master bath w/granite countertop, wide plank porcelain flooring & convenient built-in lighted vanity & walk-in closet.The walkout basement completes this package and can be used as separate quarters for a college student or in-law suite w/lots of privacy for quiet enjoyment. The outdoor living area is an extension of the home with its elevated wood deck and fenced backyard where you can entertain friends and family with ease and regularity. Call today to set up your tour.
This property is off market, which means it's not currently listed for sale or rent on Zillow. This may be different from what's available on other websites or public sources.


