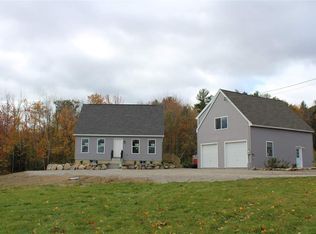Newly priced with new counter tops and carpets! Close on this beautiful property with plenty of time to enjoy and entertain family and friends this summer! Spacious 3 bedroom 3 bath home with mountain views on nearly 6 acres! This home is surrounded by rolling hills, wooded areas, and open fields. The 2 car attached garage features extra all doors and lots of storage, the direct access entry is into a large breezeway with first floor laundry. The first floor features a cozy 2 sided gas fireplace with a large dining room, living room, and den which could also function as an office or guest space. The upstairs master has a large walk in closet and its own 3/4 bathroom. The walkout basement makes an excellent place to entertain with a bar and hot tub already in place as well as a wood stove for alternative heating options. This truly is a special home and located in a perfect commuting distance between Concord and Portsmouth.
This property is off market, which means it's not currently listed for sale or rent on Zillow. This may be different from what's available on other websites or public sources.

