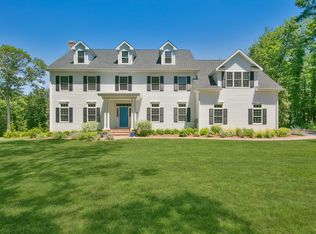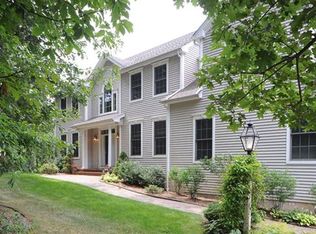Sold for $1,375,000 on 08/08/23
$1,375,000
557 Tanner Marsh Road, Guilford, CT 06437
4beds
4,462sqft
Single Family Residence
Built in 2015
0.92 Acres Lot
$1,499,100 Zestimate®
$308/sqft
$6,729 Estimated rent
Home value
$1,499,100
$1.41M - $1.59M
$6,729/mo
Zestimate® history
Loading...
Owner options
Explore your selling options
What's special
Nestled on a beautiful street, this gorgeous 4 bed, 4.5 bath colonial home is a true gem. Conveniently located near I-95, route 1, town center, beach, restaurants, & shops. Built in 2015, this private oasis boasts stunning gardens that surround the home, complete with spectacular tiered patios, charming seating areas, & a hot tub for ultimate rest and relaxation. The home's meticulous maintenance is evident in its large, bright, & open layout. The lovely kitchen features top-of-the-line appliances, a tiled backsplash, and an island, making it a chef's dream. The grand living room impresses with a gas insert fireplace & built-ins. A year-round sun porch allows you to immerse yourself in the beauty of nature throughout all four seasons. A bedroom & full bath on the main floor add convenience & flexibility. Custom trim & woodwork adds a touch of elegance throughout the home. The primary bedroom boasts an enormous walk-in closet & a spacious bathroom. Two additional bedrooms, a large laundry room & a giant bonus room over the garage offer ample space & finish off the second floor. The additional finished basement area includes a full bathroom, laundry facilities, & a Sunlighten sauna. This home is filled with endless updates, including smart home Lutron shades, solar panels, a Generac 22.0 kW whole house generator, & much more, ensuring energy efficiency & peace of mind. Prepare to experience a life of luxury, comfort, & modern convenience in this stunning home.
Zillow last checked: 8 hours ago
Listing updated: July 09, 2024 at 08:18pm
Listed by:
Erin Connelly 203-668-9696,
Berkshire Hathaway NE Prop. 203-245-3100,
Ryan Connelly 203-871-9050,
Berkshire Hathaway NE Prop.
Bought with:
John Hill, REB.0795121
Seabury Hill REALTORS
Source: Smart MLS,MLS#: 170576129
Facts & features
Interior
Bedrooms & bathrooms
- Bedrooms: 4
- Bathrooms: 5
- Full bathrooms: 4
- 1/2 bathrooms: 1
Primary bedroom
- Level: Upper
- Area: 443.52 Square Feet
- Dimensions: 19.8 x 22.4
Bedroom
- Level: Upper
- Area: 215.16 Square Feet
- Dimensions: 13.2 x 16.3
Bedroom
- Level: Main
- Area: 255.19 Square Feet
- Dimensions: 15.1 x 16.9
Bedroom
- Level: Upper
- Area: 231.53 Square Feet
- Dimensions: 13.7 x 16.9
Primary bathroom
- Level: Upper
Bathroom
- Level: Lower
Bathroom
- Level: Main
Family room
- Level: Main
- Area: 484.3 Square Feet
- Dimensions: 29 x 16.7
Great room
- Level: Upper
- Area: 510.23 Square Feet
- Dimensions: 25.9 x 19.7
Kitchen
- Level: Main
- Area: 168.67 Square Feet
- Dimensions: 16.7 x 10.1
Kitchen
- Level: Main
- Area: 203.4 Square Feet
- Dimensions: 18 x 11.3
Living room
- Features: Full Bath, Walk-In Closet(s)
- Level: Upper
- Area: 249.28 Square Feet
- Dimensions: 15.2 x 16.4
Office
- Level: Upper
- Area: 133.48 Square Feet
- Dimensions: 9.4 x 14.2
Rec play room
- Level: Lower
- Area: 693.36 Square Feet
- Dimensions: 42.8 x 16.2
Sun room
- Level: Main
- Area: 229.5 Square Feet
- Dimensions: 15.3 x 15
Heating
- Hydro Air, Electric, Oil, Propane, Solar
Cooling
- Central Air, Heat Pump
Appliances
- Included: Gas Cooktop, Electric Range, Microwave, Refrigerator, Dishwasher, Washer, Dryer, Water Heater
- Laundry: Lower Level, Upper Level
Features
- Sauna, Entrance Foyer
- Basement: Full,Partial,Partially Finished
- Attic: Walk-up,Storage
- Number of fireplaces: 1
Interior area
- Total structure area: 4,462
- Total interior livable area: 4,462 sqft
- Finished area above ground: 4,462
Property
Parking
- Total spaces: 3
- Parking features: Attached, Asphalt
- Attached garage spaces: 3
- Has uncovered spaces: Yes
Features
- Patio & porch: Deck, Patio, Porch
- Exterior features: Lighting
- Spa features: Heated
Lot
- Size: 0.92 Acres
- Features: Open Lot
Details
- Parcel number: 2466926
- Zoning: OSD
Construction
Type & style
- Home type: SingleFamily
- Architectural style: Colonial
- Property subtype: Single Family Residence
Materials
- Vinyl Siding
- Foundation: Concrete Perimeter
- Roof: Asphalt
Condition
- New construction: No
- Year built: 2015
Utilities & green energy
- Sewer: Septic Tank
- Water: Well
Community & neighborhood
Location
- Region: Guilford
Price history
| Date | Event | Price |
|---|---|---|
| 8/8/2023 | Sold | $1,375,000+5.9%$308/sqft |
Source: | ||
| 7/27/2023 | Pending sale | $1,299,000$291/sqft |
Source: | ||
| 6/27/2023 | Contingent | $1,299,000$291/sqft |
Source: | ||
| 6/24/2023 | Listed for sale | $1,299,000+59.4%$291/sqft |
Source: | ||
| 7/21/2017 | Sold | $815,000$183/sqft |
Source: | ||
Public tax history
| Year | Property taxes | Tax assessment |
|---|---|---|
| 2025 | $19,016 +4% | $687,750 |
| 2024 | $18,280 +2.7% | $687,750 |
| 2023 | $17,799 +5.7% | $687,750 +35.8% |
Find assessor info on the county website
Neighborhood: 06437
Nearby schools
GreatSchools rating
- 8/10Calvin Leete SchoolGrades: K-4Distance: 1.4 mi
- 8/10E. C. Adams Middle SchoolGrades: 7-8Distance: 1.3 mi
- 9/10Guilford High SchoolGrades: 9-12Distance: 2.7 mi
Schools provided by the listing agent
- Middle: Adams,Baldwin
- High: Guilford
Source: Smart MLS. This data may not be complete. We recommend contacting the local school district to confirm school assignments for this home.

Get pre-qualified for a loan
At Zillow Home Loans, we can pre-qualify you in as little as 5 minutes with no impact to your credit score.An equal housing lender. NMLS #10287.
Sell for more on Zillow
Get a free Zillow Showcase℠ listing and you could sell for .
$1,499,100
2% more+ $29,982
With Zillow Showcase(estimated)
$1,529,082
