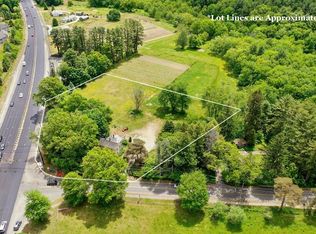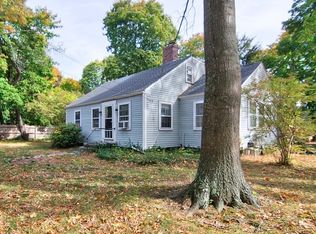Sold for $869,000 on 06/15/23
$869,000
557 Sudbury Rd, Concord, MA 01742
2beds
1,674sqft
Single Family Residence
Built in 1902
0.61 Acres Lot
$1,108,100 Zestimate®
$519/sqft
$3,508 Estimated rent
Home value
$1,108,100
$997,000 - $1.26M
$3,508/mo
Zestimate® history
Loading...
Owner options
Explore your selling options
What's special
1900 Shingle-Style detail & character create a charming current presence. Early 20th-century rural charm combines w updates to radiate the best of both worlds, past & present. Inviting foyer is a warm welcome to fresh spaces w a flexible floor plan that opens to extraordinary woodland views. Distinctive finishes include wood floors, period moldings, built-in walls of bookshelves & cupboards. First floor features a comfortable living rm w fireplace, cozy family rm, sun splashed kitchen & dining area w an island of slate countertop, half bath, attached laundry & mudroom. Second floor hosts two generously proportioned bedrooms, full bath, & bright office space w cathedral ceiling. 2 car detached garage. Lovely level yard emits the charm of an English perennial garden, a mahogany deck, & mature plantings including an expanse of pollinators. Imagine being immersed in nature: walking, hiking, skiing uninterrupted from the back door to acres & acres of Walden Woods Conservation Land
Zillow last checked: 8 hours ago
Listing updated: June 19, 2023 at 07:26am
Listed by:
Sarah Kussin 978-697-4291,
Barrett Sotheby's International Realty 978-369-6453
Bought with:
Dennis Folan
Coldwell Banker Realty - Westwood
Source: MLS PIN,MLS#: 73106644
Facts & features
Interior
Bedrooms & bathrooms
- Bedrooms: 2
- Bathrooms: 2
- Full bathrooms: 1
- 1/2 bathrooms: 1
Primary bedroom
- Features: Flooring - Wood
- Level: Second
- Area: 230
- Dimensions: 23 x 10
Bedroom 2
- Features: Flooring - Wood
- Level: Second
- Area: 110
- Dimensions: 11 x 10
Primary bathroom
- Features: No
Dining room
- Features: Flooring - Wood
- Level: First
- Area: 140
- Dimensions: 14 x 10
Family room
- Features: Flooring - Wood
- Level: First
- Area: 195
- Dimensions: 15 x 13
Kitchen
- Features: Flooring - Wood
- Level: First
- Area: 143
- Dimensions: 13 x 11
Living room
- Features: Flooring - Wood
- Level: First
- Area: 270
- Dimensions: 27 x 10
Heating
- Forced Air, Natural Gas
Cooling
- None
Features
- Loft
- Flooring: Wood, Tile, Carpet, Flooring - Wood
- Basement: Full,Interior Entry,Sump Pump,Concrete,Unfinished
- Number of fireplaces: 1
Interior area
- Total structure area: 1,674
- Total interior livable area: 1,674 sqft
Property
Parking
- Total spaces: 4
- Parking features: Detached, Paved Drive, Off Street, Driveway, Paved
- Garage spaces: 2
- Uncovered spaces: 2
Accessibility
- Accessibility features: No
Features
- Patio & porch: Deck
- Exterior features: Deck
Lot
- Size: 0.61 Acres
- Features: Wooded, Level
Details
- Parcel number: 456853
- Zoning: AA
Construction
Type & style
- Home type: SingleFamily
- Property subtype: Single Family Residence
Materials
- Frame
- Foundation: Concrete Perimeter, Other
- Roof: Shingle
Condition
- Year built: 1902
Utilities & green energy
- Electric: Circuit Breakers
- Sewer: Private Sewer
- Water: Public
- Utilities for property: for Gas Range
Community & neighborhood
Community
- Community features: Public Transportation, Shopping, Tennis Court(s), Park, Walk/Jog Trails, Medical Facility, Laundromat, Bike Path, Conservation Area, Highway Access, House of Worship, Marina, Private School, Public School
Location
- Region: Concord
Other
Other facts
- Road surface type: Paved
Price history
| Date | Event | Price |
|---|---|---|
| 6/15/2023 | Sold | $869,000$519/sqft |
Source: MLS PIN #73106644 Report a problem | ||
| 5/13/2023 | Contingent | $869,000$519/sqft |
Source: MLS PIN #73106644 Report a problem | ||
| 5/3/2023 | Listed for sale | $869,000+180.3%$519/sqft |
Source: MLS PIN #73106644 Report a problem | ||
| 10/20/1997 | Sold | $310,000+16.5%$185/sqft |
Source: Public Record Report a problem | ||
| 8/4/1987 | Sold | $266,000$159/sqft |
Source: Public Record Report a problem | ||
Public tax history
| Year | Property taxes | Tax assessment |
|---|---|---|
| 2025 | $11,846 -7.4% | $893,400 -8.3% |
| 2024 | $12,794 +16.8% | $974,400 +15.3% |
| 2023 | $10,956 +2.3% | $845,400 +16.5% |
Find assessor info on the county website
Neighborhood: 01742
Nearby schools
GreatSchools rating
- 7/10Willard SchoolGrades: PK-5Distance: 1.6 mi
- 8/10Concord Middle SchoolGrades: 6-8Distance: 1.9 mi
- 10/10Concord Carlisle High SchoolGrades: 9-12Distance: 0.6 mi
Schools provided by the listing agent
- Elementary: Willard
- Middle: Cms
- High: Cchs
Source: MLS PIN. This data may not be complete. We recommend contacting the local school district to confirm school assignments for this home.
Get a cash offer in 3 minutes
Find out how much your home could sell for in as little as 3 minutes with a no-obligation cash offer.
Estimated market value
$1,108,100
Get a cash offer in 3 minutes
Find out how much your home could sell for in as little as 3 minutes with a no-obligation cash offer.
Estimated market value
$1,108,100

