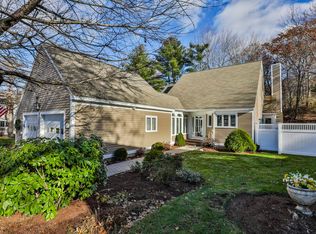Closed
Listed by:
Sharyn Kelley,
BHHS Verani Londonderry Cell:603-860-2373
Bought with: BHHS Verani Londonderry
$561,050
557 Straw Hill Road, Manchester, NH 03104
2beds
1,849sqft
Condominium
Built in 1985
-- sqft lot
$595,600 Zestimate®
$303/sqft
$2,352 Estimated rent
Home value
$595,600
$566,000 - $631,000
$2,352/mo
Zestimate® history
Loading...
Owner options
Explore your selling options
What's special
Highly sought after Straw Hill Ranch in the North End. Nice open concept floorplan. Fully applianced kitchen with tons of cabinets and counter space. Large dining room open to fireplaced living room with built-ins. Primary bedroom with walk-in closet, private bath and dressing area. Full bath and 2nd bedroom. Sunny family room with tiled flooring and access to private patio. Home features hardwood floors, central A/C, granite countertops, custom blinds, 2 car attached garage with direct entry, Crown moldings, newer heat and A/C, new appliances, irrigation system, newer windows. Pretty setting and nicely landscaped. Move-in condition with easy access to highways, shopping, and schools. Come take a look. Very, very pretty.
Zillow last checked: 8 hours ago
Listing updated: December 15, 2023 at 12:09pm
Listed by:
Sharyn Kelley,
BHHS Verani Londonderry Cell:603-860-2373
Bought with:
BHHS Verani Londonderry
Source: PrimeMLS,MLS#: 4978668
Facts & features
Interior
Bedrooms & bathrooms
- Bedrooms: 2
- Bathrooms: 2
- Full bathrooms: 2
Heating
- Oil, Forced Air
Cooling
- Central Air
Appliances
- Included: Dishwasher, Dryer, Microwave, Electric Range, Refrigerator, Washer, Oil Water Heater
- Laundry: 1st Floor Laundry
Features
- Living/Dining, Primary BR w/ BA, Natural Light, Walk-In Closet(s)
- Flooring: Carpet, Hardwood, Manufactured, Tile
- Windows: Blinds, Double Pane Windows
- Basement: Bulkhead,Concrete,Crawl Space,Full,Unfinished,Exterior Entry,Walk-Up Access
- Has fireplace: Yes
- Fireplace features: Gas
Interior area
- Total structure area: 3,698
- Total interior livable area: 1,849 sqft
- Finished area above ground: 1,849
- Finished area below ground: 0
Property
Parking
- Total spaces: 2
- Parking features: Paved, Auto Open, Direct Entry, Driveway, Garage, Off Street, Parking Spaces 2, Attached
- Garage spaces: 2
- Has uncovered spaces: Yes
Features
- Levels: One
- Stories: 1
- Exterior features: Deck, Garden, Natural Shade
Lot
- Features: Condo Development, Landscaped, Level, Street Lights, Wooded, Near Public Transit
Details
- Parcel number: MNCHM0223AB000L0038
- Zoning description: Residential
Construction
Type & style
- Home type: Condo
- Architectural style: Ranch
- Property subtype: Condominium
Materials
- Wood Frame, Clapboard Exterior, Wood Siding
- Foundation: Concrete
- Roof: Asphalt Shingle
Condition
- New construction: No
- Year built: 1985
Utilities & green energy
- Electric: Circuit Breakers
- Sewer: Public Sewer
- Utilities for property: Cable
Community & neighborhood
Security
- Security features: Smoke Detector(s)
Location
- Region: Manchester
HOA & financial
Other financial information
- Additional fee information: Fee: $579.28
Other
Other facts
- Road surface type: Paved
Price history
| Date | Event | Price |
|---|---|---|
| 12/12/2023 | Sold | $561,050-2%$303/sqft |
Source: | ||
| 11/28/2023 | Pending sale | $572,500$310/sqft |
Source: | ||
| 11/28/2023 | Contingent | $572,500$310/sqft |
Source: | ||
| 11/27/2023 | Listed for sale | $572,500+201.3%$310/sqft |
Source: | ||
| 7/8/2013 | Sold | $190,000$103/sqft |
Source: Public Record Report a problem | ||
Public tax history
| Year | Property taxes | Tax assessment |
|---|---|---|
| 2024 | $7,705 +1.9% | $393,500 -1.8% |
| 2023 | $7,561 +3.4% | $400,900 |
| 2022 | $7,312 +3.2% | $400,900 |
Find assessor info on the county website
Neighborhood: North End
Nearby schools
GreatSchools rating
- 6/10Webster SchoolGrades: PK-5Distance: 0.7 mi
- 4/10Hillside Middle SchoolGrades: 6-8Distance: 2.4 mi
- 3/10Manchester Central High SchoolGrades: 9-12Distance: 2.5 mi
Schools provided by the listing agent
- Elementary: Webster Elementary School
- Middle: Hillside Middle School
- High: Manchester Central High Sch
- District: Manchester Sch Dst SAU #37
Source: PrimeMLS. This data may not be complete. We recommend contacting the local school district to confirm school assignments for this home.

Get pre-qualified for a loan
At Zillow Home Loans, we can pre-qualify you in as little as 5 minutes with no impact to your credit score.An equal housing lender. NMLS #10287.
Sell for more on Zillow
Get a free Zillow Showcase℠ listing and you could sell for .
$595,600
2% more+ $11,912
With Zillow Showcase(estimated)
$607,512