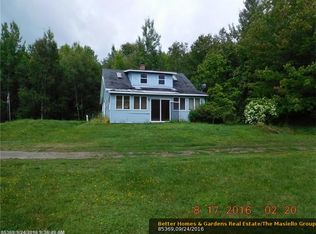Closed
$345,000
557 Stetson Road Road, Exeter, ME 04435
3beds
1,348sqft
Mobile Home
Built in 1972
170 Acres Lot
$360,000 Zestimate®
$256/sqft
$1,494 Estimated rent
Home value
$360,000
$248,000 - $526,000
$1,494/mo
Zestimate® history
Loading...
Owner options
Explore your selling options
What's special
Much of this unique mobile home has undergone extensive upgrades, including windows, sheetrock, hardwood floors, and a full foundation with a steel I-beam. The open and spacious kitchen features skylights and ample cabinets, creating a bright and inviting atmosphere. The kitchen island is conveniently mobile. Enjoy the picturesque view of the spring-fed ponds from the glassed-in sunroom or living room. The original three-bedroom floor plan was modified, combining two bedrooms into one. However, there is an additional room, originally intended as a family or formal dining room, that could easily be converted into a third bedroom. The basement area is plumbed for a bathroom and includes a convenient walk-out mudroom. Some of the basement space has been partitioned, providing opportunities for additional rooms with natural sunlight.
The property boasts two ponds (which is
the noted waterfront frontage) and adds to natural charm. Approximately 170 acres of land, the majority of which is forested and under tree growth protection. The area is abundant with wildlife. The water source for the home is a natural spring. The property also includes a two-car garage with a designated boat storage area and additional storage space above. Please note that the back deck to the home is in need of repair or replacement. The square footage of living space has been estimated based on room measurements, and the waterfront footage is also an estimate. Conveniently located approximately 20 minutes from both Bangor and Newport, this property offers a serene and private setting while still providing easy access to nearby amenities.
Zillow last checked: 8 hours ago
Listing updated: January 14, 2025 at 07:04pm
Listed by:
NextHome Experience
Bought with:
Adams Real Estate
Source: Maine Listings,MLS#: 1561712
Facts & features
Interior
Bedrooms & bathrooms
- Bedrooms: 3
- Bathrooms: 1
- Full bathrooms: 1
Bedroom 1
- Features: Closet
- Level: First
- Area: 154 Square Feet
- Dimensions: 14 x 11
Bedroom 2
- Features: Closet
- Level: First
- Area: 130 Square Feet
- Dimensions: 13 x 10
Dining room
- Features: Dining Area
- Level: First
- Area: 175.2 Square Feet
- Dimensions: 14.6 x 12
Family room
- Level: First
- Area: 222.4 Square Feet
- Dimensions: 16 x 13.9
Kitchen
- Features: Cathedral Ceiling(s), Skylight
- Level: First
- Area: 256 Square Feet
- Dimensions: 16 x 16
Living room
- Level: First
- Area: 218.4 Square Feet
- Dimensions: 16.8 x 13
Mud room
- Features: Closet
- Level: First
- Area: 72.38 Square Feet
- Dimensions: 9.4 x 7.7
Office
- Level: First
- Area: 72.38 Square Feet
- Dimensions: 9.4 x 7.7
Sunroom
- Level: First
- Area: 160 Square Feet
- Dimensions: 16 x 10
Heating
- Baseboard
Cooling
- None
Appliances
- Included: Dishwasher, Electric Range, Refrigerator, Trash Compactor
Features
- 1st Floor Bedroom, One-Floor Living
- Flooring: Carpet, Laminate, Other, Vinyl, Wood
- Basement: Interior Entry,Full
- Has fireplace: No
Interior area
- Total structure area: 1,348
- Total interior livable area: 1,348 sqft
- Finished area above ground: 1,348
- Finished area below ground: 0
Property
Parking
- Total spaces: 2
- Parking features: Gravel, 5 - 10 Spaces, Detached, Storage
- Garage spaces: 2
Features
- Has view: Yes
- View description: Scenic, Trees/Woods
- Body of water: Farm Ponds
- Frontage length: Waterfrontage: 1000,Waterfrontage Owned: 1000
Lot
- Size: 170 Acres
- Features: Rural, Level, Wooded
Details
- Parcel number: EXERM002L011
- Zoning: residential
Construction
Type & style
- Home type: MobileManufactured
- Architectural style: Other,Ranch
- Property subtype: Mobile Home
Materials
- Mobile, Wood Frame, Vinyl Siding
- Roof: Shingle
Condition
- Year built: 1972
Utilities & green energy
- Electric: Circuit Breakers
- Sewer: Private Sewer
- Water: Other, Private
- Utilities for property: Utilities On
Community & neighborhood
Location
- Region: Exeter
Other
Other facts
- Body type: Single Wide
- Road surface type: Paved
Price history
| Date | Event | Price |
|---|---|---|
| 8/16/2024 | Sold | $345,000-4.1%$256/sqft |
Source: | ||
| 6/25/2024 | Pending sale | $359,900$267/sqft |
Source: | ||
| 6/21/2024 | Contingent | $359,900$267/sqft |
Source: | ||
| 7/26/2023 | Price change | $359,900-5.3%$267/sqft |
Source: | ||
| 6/9/2023 | Listed for sale | $379,900$282/sqft |
Source: | ||
Public tax history
| Year | Property taxes | Tax assessment |
|---|---|---|
| 2024 | $2,388 +37.6% | $205,000 +46.4% |
| 2023 | $1,736 +6% | $140,000 +19.7% |
| 2022 | $1,638 | $117,000 |
Find assessor info on the county website
Neighborhood: 04435
Nearby schools
GreatSchools rating
- 3/10Ridge View Community SchoolGrades: PK-8Distance: 8.7 mi
- 4/10Dexter Regional High SchoolGrades: 9-12Distance: 10.2 mi
