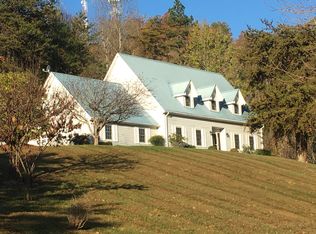Sold for $259,900
$259,900
557 Sasser School Rd, London, KY 40744
3beds
1,809sqft
Single Family Residence
Built in 1985
1.37 Acres Lot
$271,300 Zestimate®
$144/sqft
$1,828 Estimated rent
Home value
$271,300
$255,000 - $288,000
$1,828/mo
Zestimate® history
Loading...
Owner options
Explore your selling options
What's special
This elegant, traditional brick ranch in a desirable and convenient location of Laurel County sits on a 1.37 acre lot . The home has 3 bedrooms/2 full baths, foyer, living/dining room with fireplace and a spacious laundry room that enters from kitchen and/or 2 car garage. This property in the Bush School district offers convenience to town via East 80 or Highway 229, but feels completely private with the wooded areas to the sides and back. The lush front lawn with mature shade trees provides an ideal setting for a place that is ready for new owners. A 14 X 16 storage shed is included. All inspections are welcome, but the home is being sold AS IS with cash and/or conventional loan.
Zillow last checked: 8 hours ago
Listing updated: August 28, 2025 at 11:36am
Listed by:
Jeannie George,
Sallie Davidson, Realtors
Bought with:
Stephen Blair, 268467
Keller Williams Commonwealth
Source: Imagine MLS,MLS#: 23009261
Facts & features
Interior
Bedrooms & bathrooms
- Bedrooms: 3
- Bathrooms: 2
- Full bathrooms: 2
Primary bedroom
- Level: First
Bedroom 1
- Level: First
Bedroom 2
- Level: First
Bathroom 1
- Description: Full Bath
- Level: First
Bathroom 2
- Description: Full Bath
- Level: First
Foyer
- Level: First
Foyer
- Level: First
Living room
- Level: First
Living room
- Level: First
Living room
- Level: First
Living room
- Level: First
Heating
- Electric
Cooling
- Electric
Features
- Flooring: Carpet, Hardwood, Tile, Vinyl
- Has basement: No
- Has fireplace: Yes
Interior area
- Total structure area: 1,809
- Total interior livable area: 1,809 sqft
- Finished area above ground: 1,809
- Finished area below ground: 0
Property
Parking
- Total spaces: 2
- Parking features: Attached Garage, Driveway, Garage Faces Side
- Garage spaces: 2
- Has uncovered spaces: Yes
Features
- Levels: One
- Has view: Yes
- View description: Rural
Lot
- Size: 1.37 Acres
Details
- Additional structures: Shed(s)
- Parcel number: 0645000039.00
Construction
Type & style
- Home type: SingleFamily
- Architectural style: Ranch
- Property subtype: Single Family Residence
Materials
- Brick Veneer
- Foundation: Block
Condition
- New construction: No
- Year built: 1985
Utilities & green energy
- Sewer: Septic Tank
- Water: Public
Community & neighborhood
Location
- Region: London
- Subdivision: Rural
Price history
| Date | Event | Price |
|---|---|---|
| 7/24/2023 | Sold | $259,900$144/sqft |
Source: | ||
| 6/12/2023 | Contingent | $259,900$144/sqft |
Source: | ||
| 5/22/2023 | Listed for sale | $259,900$144/sqft |
Source: | ||
Public tax history
| Year | Property taxes | Tax assessment |
|---|---|---|
| 2023 | $533 -8.6% | $113,700 |
| 2022 | $583 -3.5% | $113,700 |
| 2021 | $604 | $113,700 |
Find assessor info on the county website
Neighborhood: 40744
Nearby schools
GreatSchools rating
- 9/10Bush Elementary SchoolGrades: PK-5Distance: 1.3 mi
- 7/10North Laurel Middle SchoolGrades: 6-8Distance: 1.6 mi
- NALaurel Co Schools Center For InnovationGrades: 10-12Distance: 1.2 mi
Schools provided by the listing agent
- Elementary: Bush
- Middle: North Laurel
- High: North Laurel
Source: Imagine MLS. This data may not be complete. We recommend contacting the local school district to confirm school assignments for this home.

Get pre-qualified for a loan
At Zillow Home Loans, we can pre-qualify you in as little as 5 minutes with no impact to your credit score.An equal housing lender. NMLS #10287.
