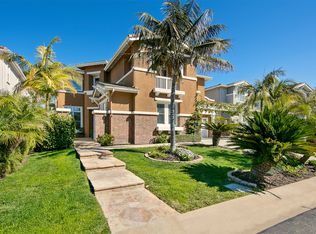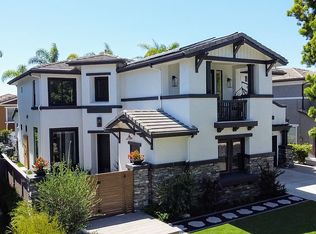Sold for $2,580,000
Listing Provided by:
Steven Lincoln DRE #01256457 steverlincoln@mac.com,
Lincoln Realty Group
Bought with: Keller Williams Realty
Zestimate®
$2,580,000
557 Samuel Ct, Encinitas, CA 92024
5beds
3,911sqft
Single Family Residence
Built in 2002
6,829 Square Feet Lot
$2,580,000 Zestimate®
$660/sqft
$4,264 Estimated rent
Home value
$2,580,000
$2.40M - $2.79M
$4,264/mo
Zestimate® history
Loading...
Owner options
Explore your selling options
What's special
Welcome to 557 Samuel, a beautifully upgraded coastal residence offering 5 bedrooms, 4 full baths plus powder, and exceptional comfort throughout. Ideally located in one of Encinitas’ most desirable neighborhoods, this home delivers space, flexibility, and timeless coastal living. Bright, airy interiors greet you upon entry, highlighted by soaring ceilings and an open-concept layout designed for effortless flow. The main living and dining areas connect seamlessly to a well-appointed kitchen with abundant storage, generous prep space, and a large island perfect for gathering. A highly desirable downstairs bedroom with ensuite offers privacy and convenience for guests, multigenerational living, or older family members, an invaluable floor-plan feature. Upstairs, escape to the expansive primary suite with its own private retreat and cozy fireplace, creating a peaceful sanctuary for relaxation and winding down. The spa-inspired bath and oversized walk-in closet complete this tranquil space. Additional bedrooms are well sized, offering endless flexibility for family, office space, playroom, or creative studio. Designed for indoor, outdoor living, the backyard invites leisure and connection with sun-filled patios and multiple areas to dine, entertain, and unwind year-round.Owned solar and repiped with PEX. Just minutes from world-famous beaches, award-winning schools, local parks, and Encinitas’ vibrant downtown dining and shopping, this home offers the best of coastal lifestyle and modern convenience. 557 Samuel is coastal living, elevated, comfortable, and perfectly located.
Zillow last checked: 8 hours ago
Listing updated: January 15, 2026 at 12:42pm
Listing Provided by:
Steven Lincoln DRE #01256457 steverlincoln@mac.com,
Lincoln Realty Group
Bought with:
Maria Gaughan, DRE #02197862
Keller Williams Realty
Source: CRMLS,MLS#: NDP2511080 Originating MLS: California Regional MLS (North San Diego County & Pacific Southwest AORs)
Originating MLS: California Regional MLS (North San Diego County & Pacific Southwest AORs)
Facts & features
Interior
Bedrooms & bathrooms
- Bedrooms: 5
- Bathrooms: 5
- Full bathrooms: 4
- 1/2 bathrooms: 1
- Main level bathrooms: 2
- Main level bedrooms: 1
Bedroom
- Features: Bedroom on Main Level
Heating
- Forced Air
Cooling
- Central Air
Appliances
- Laundry: Laundry Room
Features
- Bedroom on Main Level
- Flooring: Carpet, Stone, Wood
- Has fireplace: Yes
- Fireplace features: Family Room, Primary Bedroom
- Common walls with other units/homes: No Common Walls
Interior area
- Total interior livable area: 3,911 sqft
Property
Parking
- Total spaces: 3
- Parking features: Garage - Attached
- Attached garage spaces: 3
Features
- Levels: Two
- Stories: 2
- Entry location: 1
- Pool features: None
- Has view: Yes
- View description: None
Lot
- Size: 6,829 sqft
Details
- Parcel number: 2547003500
- Zoning: R-1:SINGLE FAM-RES
- Special conditions: Standard
Construction
Type & style
- Home type: SingleFamily
- Property subtype: Single Family Residence
Condition
- Year built: 2002
Utilities & green energy
- Sewer: Public Sewer
Community & neighborhood
Community
- Community features: Hiking, Storm Drain(s), Street Lights, Sidewalks
Location
- Region: Encinitas
HOA & financial
HOA
- Has HOA: Yes
- HOA fee: $294 monthly
- Amenities included: Maintenance Grounds, Trail(s)
- Association name: Encinitas Ranch
Other
Other facts
- Listing terms: Cash,Conventional
Price history
| Date | Event | Price |
|---|---|---|
| 1/15/2026 | Sold | $2,580,000-0.7%$660/sqft |
Source: | ||
| 12/27/2025 | Pending sale | $2,599,000$665/sqft |
Source: | ||
| 12/15/2025 | Contingent | $2,599,000$665/sqft |
Source: | ||
| 12/4/2025 | Listed for sale | $2,599,000+8.3%$665/sqft |
Source: | ||
| 9/23/2025 | Listing removed | $2,399,000$613/sqft |
Source: | ||
Public tax history
| Year | Property taxes | Tax assessment |
|---|---|---|
| 2025 | $15,991 +1.7% | $1,122,991 +2% |
| 2024 | $15,719 +1.8% | $1,100,972 +2% |
| 2023 | $15,449 +5.1% | $1,079,385 +2% |
Find assessor info on the county website
Neighborhood: 92024
Nearby schools
GreatSchools rating
- 8/10Capri Elementary SchoolGrades: K-6Distance: 1.6 mi
- 7/10Oak Crest Middle SchoolGrades: 7-8Distance: 1 mi
- 9/10La Costa Canyon High SchoolGrades: 9-12Distance: 2.9 mi
Get a cash offer in 3 minutes
Find out how much your home could sell for in as little as 3 minutes with a no-obligation cash offer.
Estimated market value
$2,580,000


