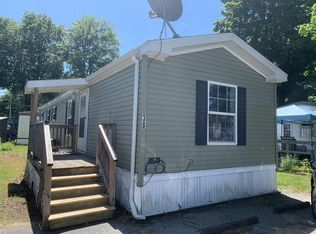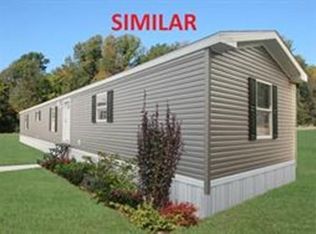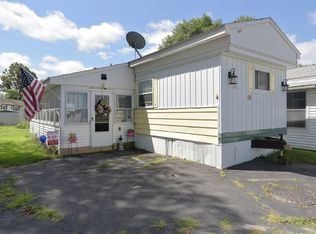Please watch virtual tour as the pictures do this home no justice. This is a deceiving home at it looks like a mobile home on the outside but the inside looks like a condo!! A must see for sure!! This home will not last long. Quiet corner lot mobile home with yard space. Owner updated the entire Inside of the mobile home. details per owner; Framing was reinforced with 2x3's to make wall studs 2x4's. Roof has water-resistant sealant. Roof insulation is R30, wall insulation is R-24. New faux wood float floor. Electrolux appliances except the range, plumbing updated to flex plumbing. So many updates!!! Close to shopping and major highways.
This property is off market, which means it's not currently listed for sale or rent on Zillow. This may be different from what's available on other websites or public sources.


