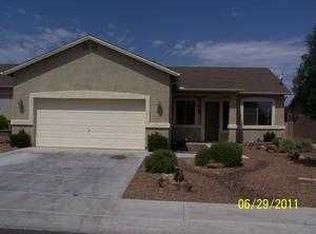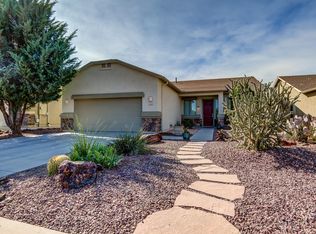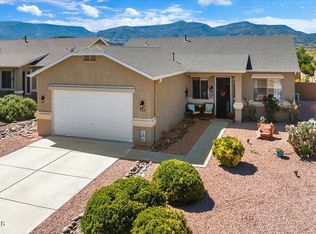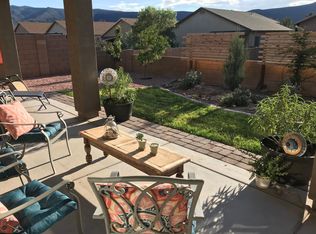Sold for $394,000
$394,000
557 S Rowdy Ranch Rd, Camp Verde, AZ 86322
3beds
1,660sqft
Single Family Residence
Built in 2005
6,098 Square Feet Lot
$392,800 Zestimate®
$237/sqft
$2,088 Estimated rent
Home value
$392,800
$346,000 - $444,000
$2,088/mo
Zestimate® history
Loading...
Owner options
Explore your selling options
What's special
Welcome to your new home in the highly sought-after Verde Cliffs subdivision! This charming 3-bedroom, 2-bathroom residence offers 1,660 square feet of comfortable living space, perfect for your life. Step inside to discover a spacious, open-concept floor plan that seamlessly connects the living and dining areas. The kitchen is a chef's delight, featuring modern appliances, ample counter space, and plenty of storage, perfect for both everyday meals and entertaining guests
The primary bedroom provides a serene escape, complete with an en-suite bathroom and a generous walk-in closet. Two additional bedrooms offer versatility, whether you need room for guests, a home office, or your growing family. Fresh new epoxy in this move-/in ready spacious 2 car garage. More upgrades listed below. Brand New - New Lennox A/C New Lennox programmable digital thermostat New Lennox Heater New Hot water heater & pressure tank Complete new stainless kitchen appliance package frigidaire New Ceiling fans New Lighting fixtures inside and out All new 2" blinds Complete interior new paint Complete garage new paint Garage new epoxy floor New landscaping front and back yard and complete exterior paint of home in 2024 -All HVAC , plumbing and painting done by licensed contractors with warranties that transfer to new owner.
Zillow last checked: 8 hours ago
Listing updated: October 15, 2025 at 08:06am
Listed by:
Jillian Anderson 612-387-0189,
Realty ONE Group Mountain Desert
Bought with:
Jillian Anderson, SA657157000
Realty ONE Group Mountain Desert
Source: ARMLS,MLS#: 538416

Facts & features
Interior
Bedrooms & bathrooms
- Bedrooms: 3
- Bathrooms: 2
- Full bathrooms: 2
Heating
- Natural Gas
Cooling
- Ceiling Fan(s)
Features
- Eat-in Kitchen, Kitchen Island, Pantry, Separate Shwr & Tub
- Flooring: Carpet, Tile
- Windows: Double Pane Windows
- Has basement: No
- Has fireplace: No
- Fireplace features: None
Interior area
- Total structure area: 1,660
- Total interior livable area: 1,660 sqft
Property
Parking
- Total spaces: 2
- Parking features: Garage
- Garage spaces: 2
Accessibility
- Accessibility features: Zero-Grade Entry
Features
- Patio & porch: Covered
Lot
- Size: 6,098 sqft
Details
- Parcel number: 40428307
Construction
Type & style
- Home type: SingleFamily
- Architectural style: Ranch
- Property subtype: Single Family Residence
Materials
- Wood Frame
- Roof: Composition
Condition
- Year built: 2005
Utilities & green energy
- Sewer: None, Public Sewer
- Water: City Water
Community & neighborhood
Location
- Region: Camp Verde
- Subdivision: Verde Cliffs
Other
Other facts
- Listing terms: Cash
Price history
| Date | Event | Price |
|---|---|---|
| 6/18/2025 | Sold | $394,000-1.3%$237/sqft |
Source: | ||
| 5/27/2025 | Contingent | $399,000$240/sqft |
Source: | ||
| 5/27/2025 | Pending sale | $399,000$240/sqft |
Source: | ||
| 4/26/2025 | Price change | $399,000-7.2%$240/sqft |
Source: | ||
| 4/3/2025 | Price change | $429,995-4.4%$259/sqft |
Source: | ||
Public tax history
Tax history is unavailable.
Neighborhood: 86322
Nearby schools
GreatSchools rating
- 3/10Camp Verde Elementary SchoolGrades: PK-5Distance: 2 mi
- 3/10Camp Verde Middle SchoolGrades: 6-8Distance: 1.8 mi
- 3/10Camp Verde High SchoolGrades: 9-12Distance: 2.1 mi

Get pre-qualified for a loan
At Zillow Home Loans, we can pre-qualify you in as little as 5 minutes with no impact to your credit score.An equal housing lender. NMLS #10287.



