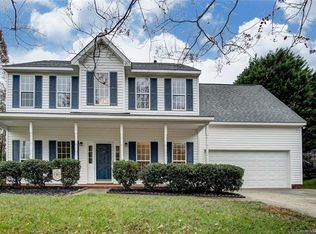Closed
$564,000
557 S Portman Ln, Fort Mill, SC 29708
4beds
2,862sqft
Single Family Residence
Built in 1996
0.37 Acres Lot
$566,400 Zestimate®
$197/sqft
$2,961 Estimated rent
Home value
$566,400
$538,000 - $595,000
$2,961/mo
Zestimate® history
Loading...
Owner options
Explore your selling options
What's special
Welcome to this fabulous cul-de-sac home featuring handsome hardwood floors and soaring ceilings that create a bright, open feel throughout. The kitchen is complete with granite countertops, a stylish glass tile backsplash, recessed lighting, and stainless steel fixtures.
A spacious, sun-drenched office or additional living room with French doors offers the perfect flex space to suit your needs. The primary suite includes dual vanities, a relaxing garden tub, and a separate enclosed shower.
Step outside to your own private retreat—an inviting pool with stacked stone accents, perfect for cooling off on hot summer days or entertaining guests. Pool has a waterfall! The backyard offers both privacy and space for play or pets.
Enjoy a vibrant neighborhood with sidewalks, a community pool, tennis courts, and a recreational area—everything you need for an active and social lifestyle. Gutter Guards installed.
Zillow last checked: 8 hours ago
Listing updated: June 20, 2025 at 01:00pm
Listing Provided by:
Belinda Hicks Broderick belinda.broderick@Compass.com,
COMPASS
Bought with:
Courtney Fowlkes
Premier Sotheby's International Realty
Source: Canopy MLS as distributed by MLS GRID,MLS#: 4239104
Facts & features
Interior
Bedrooms & bathrooms
- Bedrooms: 4
- Bathrooms: 3
- Full bathrooms: 2
- 1/2 bathrooms: 1
Primary bedroom
- Level: Upper
Bedroom s
- Level: Upper
Bedroom s
- Level: Upper
Bedroom s
- Level: Upper
Bathroom half
- Level: Main
Bar entertainment
- Level: Main
Bonus room
- Level: Upper
Den
- Level: Main
Dining room
- Level: Main
Kitchen
- Level: Main
Laundry
- Level: Main
Office
- Level: Main
Heating
- Forced Air, Natural Gas
Cooling
- Central Air
Appliances
- Included: Dishwasher, Disposal, Electric Oven, Electric Range, Gas Water Heater
- Laundry: In Kitchen, Laundry Room
Features
- Attic Other, Soaking Tub, Kitchen Island, Wet Bar
- Flooring: Carpet, Hardwood, Tile, Vinyl
- Has basement: No
- Attic: Other,Pull Down Stairs
- Fireplace features: Den, Gas Log
Interior area
- Total structure area: 2,862
- Total interior livable area: 2,862 sqft
- Finished area above ground: 2,862
- Finished area below ground: 0
Property
Parking
- Total spaces: 6
- Parking features: Driveway, Attached Garage, Garage on Main Level
- Attached garage spaces: 2
- Uncovered spaces: 4
Features
- Levels: Two
- Stories: 2
- Patio & porch: Patio
- Pool features: Community
- Fencing: Partial
Lot
- Size: 0.37 Acres
- Dimensions: 27 x 144 x 136 x 183
Details
- Parcel number: 6490101008
- Zoning: RC-1
- Special conditions: Standard
Construction
Type & style
- Home type: SingleFamily
- Architectural style: Traditional
- Property subtype: Single Family Residence
Materials
- Vinyl
- Foundation: Slab
- Roof: Composition
Condition
- New construction: No
- Year built: 1996
Utilities & green energy
- Sewer: Public Sewer
- Water: City
- Utilities for property: Cable Available
Community & neighborhood
Community
- Community features: Clubhouse, Playground, Recreation Area, Tennis Court(s)
Location
- Region: Fort Mill
- Subdivision: Knightsbridge
HOA & financial
HOA
- Has HOA: Yes
- HOA fee: $556 annually
- Association name: KUESTER
- Association phone: 803-802-0004
Other
Other facts
- Listing terms: Cash,Conventional,FHA,VA Loan
- Road surface type: Concrete, Paved
Price history
| Date | Event | Price |
|---|---|---|
| 6/20/2025 | Sold | $564,000-1%$197/sqft |
Source: | ||
| 5/2/2025 | Listed for sale | $569,900+111.9%$199/sqft |
Source: | ||
| 10/5/2013 | Listing removed | $269,000$94/sqft |
Source: Helen Adams Realty #2008439 Report a problem | ||
| 9/30/2013 | Listed for sale | $269,000$94/sqft |
Source: Helen Adams Realty #2008439 Report a problem | ||
| 4/5/2013 | Listing removed | $269,000$94/sqft |
Source: Helen Adams Realty #2008439 Report a problem | ||
Public tax history
| Year | Property taxes | Tax assessment |
|---|---|---|
| 2025 | -- | $12,352 +15% |
| 2024 | $1,543 +3.2% | $10,741 |
| 2023 | $1,496 +0.9% | $10,741 |
Find assessor info on the county website
Neighborhood: 29708
Nearby schools
GreatSchools rating
- 8/10Pleasant Knoll Elementary SchoolGrades: K-5Distance: 1.2 mi
- 8/10Pleasant Knoll MiddleGrades: 6-8Distance: 1.1 mi
- 9/10Nation Ford High SchoolGrades: 9-12Distance: 3.4 mi
Schools provided by the listing agent
- Elementary: Flint Hill
- Middle: Pleasant Knoll
- High: Nation Ford
Source: Canopy MLS as distributed by MLS GRID. This data may not be complete. We recommend contacting the local school district to confirm school assignments for this home.
Get a cash offer in 3 minutes
Find out how much your home could sell for in as little as 3 minutes with a no-obligation cash offer.
Estimated market value
$566,400
Get a cash offer in 3 minutes
Find out how much your home could sell for in as little as 3 minutes with a no-obligation cash offer.
Estimated market value
$566,400
