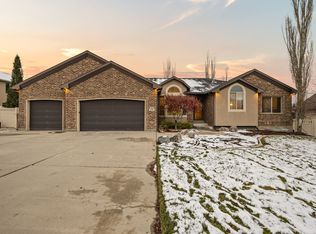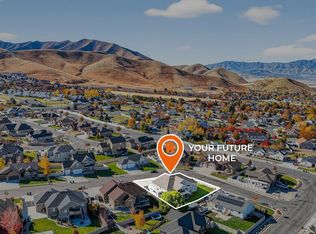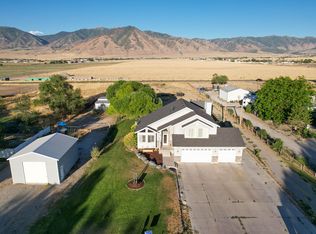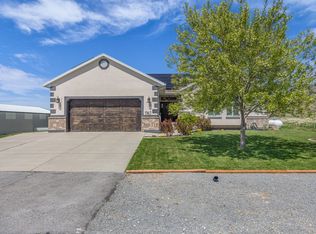Meticulously maintained and thoughtfully updated, this stunning property is truly one of a kind! Step into the gorgeous remodeled kitchen featuring high-end cabinetry, quartz countertops, and durable vinyl plank flooring. The spacious 4-car garage-plus RV parking-offers ample room for all your vehicles and toys. Enjoy the cozy fireplace in the master bedroom, complete with a beautifully updated ensuite bathroom and private balcony retreat. The home features two furnaces and A/C units for year-round comfort, and a central vacuum system adds convenience throughout. The nearly full kitchenette in the basement makes entertaining or hosting guests a breeze, while the home offers plenty of storage space to stay organized. Outside, the secluded backyard feels like your own private mountain retreat, with a serene water feature adding to the peaceful ambiance. Perfect for entertaining both inside and out, this home also includes a lifetime warranty on upgraded gutters designed to prevent buildup, giving you peace of mind for years to come. This is more than just a house-it's a lifestyle.
For sale
Price cut: $50K (10/31)
$700,000
557 S Elk Meadow Loop, Tooele, UT 84074
5beds
4,909sqft
Est.:
Single Family Residence
Built in 1994
0.4 Acres Lot
$697,200 Zestimate®
$143/sqft
$-- HOA
What's special
Rv parkingSecluded backyardSerene water featurePrivate balcony retreatDurable vinyl plank flooringRemodeled kitchenHigh-end cabinetry
- 76 days |
- 282 |
- 22 |
Zillow last checked: 8 hours ago
Listing updated: October 31, 2025 at 10:54am
Listed by:
Ethan John Holcomb 385-338-0639,
Summit Sotheby's International Realty
Source: UtahRealEstate.com,MLS#: 2113878
Tour with a local agent
Facts & features
Interior
Bedrooms & bathrooms
- Bedrooms: 5
- Bathrooms: 4
- Full bathrooms: 2
- 3/4 bathrooms: 1
- 1/2 bathrooms: 1
- Partial bathrooms: 1
Rooms
- Room types: Master Bathroom, Den/Office, Updated Kitchen
Primary bedroom
- Level: Second
Heating
- Forced Air, Central
Cooling
- Central Air
Appliances
- Included: Gas Range
Features
- Basement Apartment, Separate Bath/Shower, Central Vacuum, In-Law Floorplan
- Flooring: Carpet, Tile
- Basement: Daylight,Entrance,Full,Walk-Out Access,Basement Entrance
- Number of fireplaces: 3
- Fireplace features: Gas Log
Interior area
- Total structure area: 4,909
- Total interior livable area: 4,909 sqft
- Finished area above ground: 3,002
- Finished area below ground: 1,907
Video & virtual tour
Property
Parking
- Total spaces: 4
- Parking features: RV Access/Parking
- Garage spaces: 4
Features
- Levels: Two
- Stories: 3
- Patio & porch: Covered, Patio, Covered Patio, Open Patio
- Has spa: Yes
- Spa features: Jetted Tub
- Has view: Yes
- View description: Mountain(s), Valley
Lot
- Size: 0.4 Acres
- Features: Secluded, Sprinkler: Auto-Full
- Residential vegetation: Landscaping: Full
Details
- Parcel number: 08026F0013
- Zoning: RES
- Zoning description: Single-Family
Construction
Type & style
- Home type: SingleFamily
- Property subtype: Single Family Residence
Materials
- Brick, Stucco
- Roof: Asphalt
Condition
- Blt./Standing
- New construction: No
- Year built: 1994
Utilities & green energy
- Sewer: Public Sewer, Sewer: Public
- Water: Culinary
- Utilities for property: Natural Gas Connected, Electricity Connected, Sewer Connected, Water Connected
Community & HOA
Community
- Subdivision: Deer Hollow
HOA
- Has HOA: No
Location
- Region: Tooele
Financial & listing details
- Price per square foot: $143/sqft
- Annual tax amount: $4,733
- Date on market: 9/25/2025
- Listing terms: Cash,Conventional
- Acres allowed for irrigation: 0
- Electric utility on property: Yes
Estimated market value
$697,200
$662,000 - $732,000
Not available
Price history
Price history
| Date | Event | Price |
|---|---|---|
| 10/31/2025 | Price change | $700,000-6.7%$143/sqft |
Source: | ||
| 9/26/2025 | Listed for sale | $750,000-6.2%$153/sqft |
Source: | ||
| 9/15/2025 | Listing removed | $799,900$163/sqft |
Source: | ||
| 7/9/2025 | Price change | $799,900-3%$163/sqft |
Source: | ||
| 1/14/2025 | Listed for sale | $824,999$168/sqft |
Source: | ||
Public tax history
Public tax history
Tax history is unavailable.BuyAbility℠ payment
Est. payment
$3,979/mo
Principal & interest
$3413
Property taxes
$321
Home insurance
$245
Climate risks
Neighborhood: 84074
Nearby schools
GreatSchools rating
- 4/10Sterling SchoolGrades: PK-6Distance: 1.4 mi
- 5/10Tooele Jr High SchoolGrades: 7-8Distance: 1.9 mi
- 4/10Tooele High SchoolGrades: 9-12Distance: 1.7 mi
Schools provided by the listing agent
- Elementary: Sterling
- Middle: Tooele
- High: Tooele
- District: Tooele
Source: UtahRealEstate.com. This data may not be complete. We recommend contacting the local school district to confirm school assignments for this home.
- Loading
- Loading




