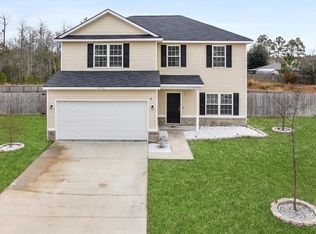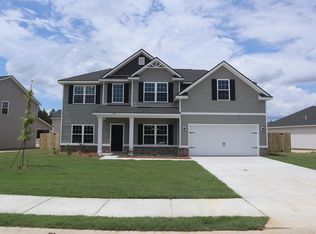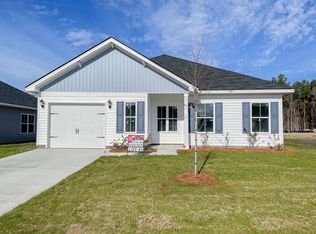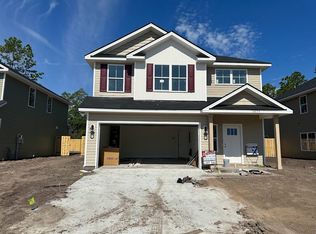Sold for $262,000 on 02/10/23
$262,000
557 Rutledge Dr, Hinesville, GA 31313
4beds
1,675sqft
Single Family Residence
Built in 2022
0.25 Acres Lot
$278,700 Zestimate®
$156/sqft
$2,188 Estimated rent
Home value
$278,700
$265,000 - $293,000
$2,188/mo
Zestimate® history
Loading...
Owner options
Explore your selling options
What's special
Better than new! Desirable 4 bedroom Brandon II plan with stunning open concept island kitchen. Owners have installed designer kitchen pendant lighting and coordinating dining chandelier. They have also installed quality fans with lights in all the bedrooms, added full tile backsplash in the kitchen, painted accent walls, and upgraded the front landscaping. All appliances stay, including the new Samsung washer and dryer set and the refrigerator. Excellent 1675 sq ft layout with two car garage, covered front and back porches, and an extended patio in the back. There is a real laundry room that you don't walk through to get the the garage, and the walk-in pantry is huge! The master suite features an en suite bath with double vanity, water closet for commode, separate 48" shower, and garden tub, plus a large walk in closet. Great neighborhood location near the end of a cul-de-sac, so no through traffic. Community is just conveniently located just outside Fort Stewart's Gate 7. Sellers will contribute $2,500 towards buyers closing costs with an early February closing date! And, the builder's 2-10 Quality Builders Warranty transfers to new owners too!
Zillow last checked: 8 hours ago
Listing updated: March 20, 2025 at 08:23pm
Listed by:
Amy Barton 912-704-0180,
Braun Properties, LLC
Bought with:
Jennifer Driggers, 367526
Coldwell Banker Southern Coast
Source: HABR,MLS#: 145824
Facts & features
Interior
Bedrooms & bathrooms
- Bedrooms: 4
- Bathrooms: 2
- Full bathrooms: 2
Appliances
- Included: Microwave, Dryer, Washer, Dishwasher, Refrigerator, Disposal, Electric Range, Ice Maker, Electric Water Heater
- Laundry: Wash/Dry Hook-up
Features
- Kitchen Island, Pantry, Ceiling Fan(s), Entrance Foyer, Great Room, Newly Painted, Dining/Kitchen Combo
- Attic: Pull Down Stairs
- Has fireplace: Yes
Interior area
- Total structure area: 1,675
- Total interior livable area: 1,675 sqft
Property
Parking
- Total spaces: 2
- Parking features: Two Car, Garage Door Opener, Attached
- Attached garage spaces: 2
Features
- Levels: One
- Exterior features: None
- Fencing: None
Lot
- Size: 0.25 Acres
- Features: Interior Lot, Level, Subdivision Recorded, Covenants, Irrigation System, Sidewalk
Details
- Parcel number: 027B116
Construction
Type & style
- Home type: SingleFamily
- Property subtype: Single Family Residence
Materials
- Vinyl Siding, Insulation
- Roof: Shingle,Ridge Vent
Condition
- Year built: 2022
Utilities & green energy
- Sewer: Public Sewer
- Water: Public
- Utilities for property: Electricity Connected
Community & neighborhood
Location
- Region: Hinesville
- Subdivision: The Crossing At Independence
HOA & financial
HOA
- Has HOA: Yes
- HOA fee: $25 monthly
Price history
| Date | Event | Price |
|---|---|---|
| 4/21/2023 | Listing removed | -- |
Source: Zillow Rentals Report a problem | ||
| 3/17/2023 | Listed for rent | $2,500$1/sqft |
Source: Zillow Rentals Report a problem | ||
| 2/11/2023 | Pending sale | $262,000$156/sqft |
Source: HABR #145824 Report a problem | ||
| 2/10/2023 | Sold | $262,000$156/sqft |
Source: HABR #145824 Report a problem | ||
| 1/15/2023 | Contingent | $262,000$156/sqft |
Source: | ||
Public tax history
| Year | Property taxes | Tax assessment |
|---|---|---|
| 2024 | $5,754 +26% | $106,290 +14.6% |
| 2023 | $4,567 +175.4% | $92,752 +158.4% |
| 2022 | $1,658 | $35,900 |
Find assessor info on the county website
Neighborhood: 31313
Nearby schools
GreatSchools rating
- 4/10Waldo Pafford Elementary SchoolGrades: K-5Distance: 1.9 mi
- 5/10Snelson-Golden Middle SchoolGrades: 6-8Distance: 3.6 mi
- 4/10Bradwell InstituteGrades: 9-12Distance: 1.9 mi
Schools provided by the listing agent
- Elementary: Waldo Pafford Elementary
- Middle: Smiley
- High: Bradwell Institute
Source: HABR. This data may not be complete. We recommend contacting the local school district to confirm school assignments for this home.

Get pre-qualified for a loan
At Zillow Home Loans, we can pre-qualify you in as little as 5 minutes with no impact to your credit score.An equal housing lender. NMLS #10287.
Sell for more on Zillow
Get a free Zillow Showcase℠ listing and you could sell for .
$278,700
2% more+ $5,574
With Zillow Showcase(estimated)
$284,274


