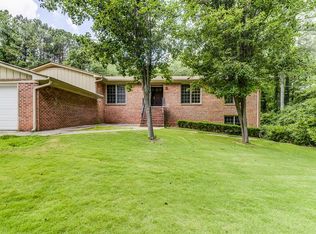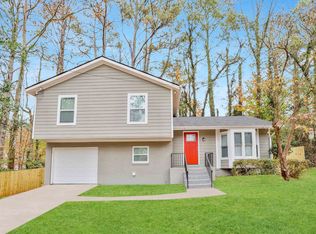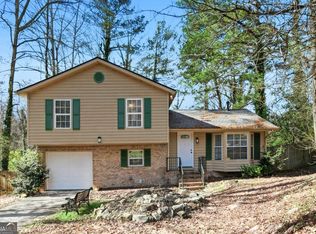Closed
$355,000
557 Rue Montaigne, Stone Mountain, GA 30083
5beds
2,672sqft
Single Family Residence
Built in 1973
1 Acres Lot
$362,600 Zestimate®
$133/sqft
$2,373 Estimated rent
Home value
$362,600
$337,000 - $388,000
$2,373/mo
Zestimate® history
Loading...
Owner options
Explore your selling options
What's special
A beautifully renovated home awaits in a well-established Stone Mountain community, boasting 5 bedrooms and 3 baths. This residence is fully updated with fresh flooring, along with new kitchen and bathroom fixtures, cabinets, and light fixtures. The main and lower levels feature stylish LVP flooring, while the kitchen showcases plenty of cabinet space, quartz countertops, a sizable island, and modern stainless steel appliances. Enjoy ample living space with a large family room and a bonus room on the lower level, perfect for an office. A spacious primary suite as well as 3 additional bedrooms and 2 updated bathrooms on the upper level. Outside, a vast deck and screened porch overlook the spacious, level backyard, offering ample room for outdoor enjoyment.
Zillow last checked: 8 hours ago
Listing updated: June 03, 2024 at 11:57am
Listed by:
Jonesy Realty Group 770-882-3164,
HomeSmart,
Donnie Cormier 470-286-4444,
HomeSmart
Bought with:
Michelle D Smith, 330115
HomeSmart
Source: GAMLS,MLS#: 10284162
Facts & features
Interior
Bedrooms & bathrooms
- Bedrooms: 5
- Bathrooms: 3
- Full bathrooms: 3
- Main level bathrooms: 1
- Main level bedrooms: 1
Kitchen
- Features: Breakfast Area, Kitchen Island, Pantry
Heating
- Central
Cooling
- Ceiling Fan(s), Central Air
Appliances
- Included: Dishwasher, Microwave
- Laundry: In Hall
Features
- Other, Split Bedroom Plan
- Flooring: Hardwood
- Windows: Double Pane Windows
- Basement: Finished
- Number of fireplaces: 1
- Fireplace features: Factory Built
- Common walls with other units/homes: No Common Walls
Interior area
- Total structure area: 2,672
- Total interior livable area: 2,672 sqft
- Finished area above ground: 2,672
- Finished area below ground: 0
Property
Parking
- Total spaces: 2
- Parking features: Garage
- Has garage: Yes
Features
- Levels: Multi/Split
- Patio & porch: Screened
- Fencing: Back Yard
- Body of water: None
Lot
- Size: 1 Acres
- Features: Private
Details
- Parcel number: 18 014 01 093
Construction
Type & style
- Home type: SingleFamily
- Architectural style: Brick Front,Traditional
- Property subtype: Single Family Residence
Materials
- Concrete
- Roof: Composition
Condition
- Resale
- New construction: No
- Year built: 1973
Utilities & green energy
- Sewer: Public Sewer
- Water: Public
- Utilities for property: Cable Available, Electricity Available, Natural Gas Available, Phone Available, Sewer Available
Community & neighborhood
Security
- Security features: Smoke Detector(s)
Community
- Community features: None
Location
- Region: Stone Mountain
- Subdivision: Les Chateau
HOA & financial
HOA
- Has HOA: No
- Services included: None
Other
Other facts
- Listing agreement: Exclusive Right To Sell
Price history
| Date | Event | Price |
|---|---|---|
| 5/31/2024 | Sold | $355,000-2.7%$133/sqft |
Source: | ||
| 5/15/2024 | Pending sale | $365,000$137/sqft |
Source: | ||
| 4/19/2024 | Listed for sale | $365,000+362%$137/sqft |
Source: | ||
| 4/14/1994 | Sold | $79,000$30/sqft |
Source: Public Record Report a problem | ||
Public tax history
| Year | Property taxes | Tax assessment |
|---|---|---|
| 2025 | $4,158 +313.4% | $127,240 +7.4% |
| 2024 | $1,006 +30.4% | $118,520 +2.5% |
| 2023 | $772 -16.4% | $115,680 +20.2% |
Find assessor info on the county website
Neighborhood: 30083
Nearby schools
GreatSchools rating
- 7/10Allgood Elementary SchoolGrades: PK-5Distance: 0.4 mi
- 4/10Freedom Middle SchoolGrades: 6-8Distance: 1.3 mi
- 2/10Clarkston High SchoolGrades: 9-12Distance: 1.4 mi
Schools provided by the listing agent
- Elementary: Allgood
- Middle: Freedom
- High: Clarkston
Source: GAMLS. This data may not be complete. We recommend contacting the local school district to confirm school assignments for this home.
Get a cash offer in 3 minutes
Find out how much your home could sell for in as little as 3 minutes with a no-obligation cash offer.
Estimated market value$362,600
Get a cash offer in 3 minutes
Find out how much your home could sell for in as little as 3 minutes with a no-obligation cash offer.
Estimated market value
$362,600


