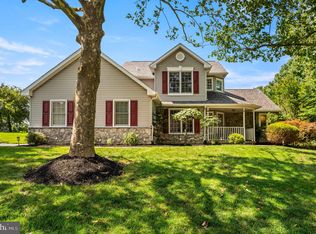Welcome to this home in the desirable Unionville-Chadds Ford School District. Featuring four bedrooms, a family room, and outdoor deck, there is plenty of room here for entertaining and enjoying the wonderful neighborhood. Close to the borough of West Chester and convenient to major routes, this home is a terrific choice! The two-story foyer with new chandelier opens to the attractive living room and dining room. The living room has hardwood floors and windows for natural light, and the formal dining room, with hardwood floors, also has a chair rail and chandelier. The kitchen, with hardwood flooring, has a center island with seating, abundant wood cabinets, and stainless steel appliances. Sliders open to the attractive family room, with its cozy wood-burning fireplace, carpeted floor, and large windows for sunny exposure. From the kitchen, a door leads to the outside deck, overlooking the pretty yard. A laundry room and powder room complete the first floor. A staircase leads to the second level, with four bedrooms and two full bathrooms. The main bedroom has a walk-in closet. The en-suite main bath with newer tile has a shower, soaking tub, dual-sink vanity, and a linen closet. The remaining three bedrooms, each of them carpeted, share a hall bathroom with newer light fixtures, a tub/shower combination, and two-sink vanity. The lower level, which is partially finished, has room for exercise or hobbies. The unfinished section has plenty of room for storage. With an expansive rear yard and pretty deck off the kitchen, the home allows for plenty of outdoor entertainment and enjoyment. The home also has a two-car attached garage with private drive. As spring and summer unfold, nature lovers will love easy access to Sandy Hollow Heritage Park with its scenic walking trails; Longwood Gardens also is an easy drive. Enjoy all the amenities West Chester and adjacent towns offer, including shopping and dining. There is also easy, convenient access to Routes 1 and 202. 2022-05-23
This property is off market, which means it's not currently listed for sale or rent on Zillow. This may be different from what's available on other websites or public sources.

