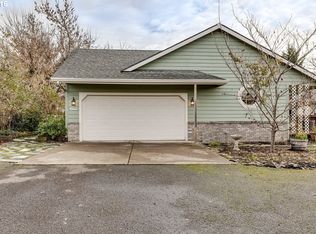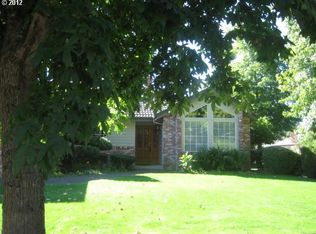Sold
$569,500
557 Poltava St, Springfield, OR 97477
3beds
1,514sqft
Residential, Single Family Residence
Built in 1998
6,534 Square Feet Lot
$566,200 Zestimate®
$376/sqft
$2,434 Estimated rent
Home value
$566,200
$515,000 - $617,000
$2,434/mo
Zestimate® history
Loading...
Owner options
Explore your selling options
What's special
This thoughtfully custom-designed, single-level home offers a rare blend of comfort, accessibility and modern upgrades. Light & bright throughout w/ recessed lighting, oak beam accents, built-in cabinets/shelving & NEW "Lifeproof" LVP wide plank flooring. Kitchen features stainless steel/smart appliances, custom storage, under-cabinet lighting, and clean quartz counters. Owner's bed w/ cozy bay window, walk-in closet, bathroom w/ dual sinks, soaking tub w/ modern subway tile backsplash and separate laundry area. 3rd room can be used as office or bedroom. Also, a convenient ADA-accessible bathroom with no-step entry, the home is designed for ease of living. Enjoy a peaceful backyard retreat with room to garden, insulated solar greenhouse, and raised beds, all enclosed by a new cedar fence (2022). Major upgrades include a new roof (2017), new furnace and AC (2018) with biannual maintenance, and brand-new, Wi-Fi–connected appliances and washer/dryer (2025). Additional highlights include new exterior paint (2024), a garage wired for a 220 fast car charger, and gas hookups available for both the kitchen and living room. Ideally located just one block from river trails and parks, and within walking distance to UO and Autzen Stadium, this home is a true gem. OPEN HOUSE Friday 5/30 @ 4-6PM
Zillow last checked: 8 hours ago
Listing updated: June 30, 2025 at 07:01am
Listed by:
Brian House 541-513-3603,
Keller Williams The Cooley Real Estate Group,
Joshua Cooley 541-390-6252,
Keller Williams The Cooley Real Estate Group
Bought with:
Ian Gray, 201218227
Windermere RE Lane County
Source: RMLS (OR),MLS#: 751240326
Facts & features
Interior
Bedrooms & bathrooms
- Bedrooms: 3
- Bathrooms: 2
- Full bathrooms: 2
- Main level bathrooms: 2
Primary bedroom
- Features: Bathroom, Bay Window, Bathtub, Double Sinks, Quartz, Walkin Closet
- Level: Main
- Area: 168
- Dimensions: 12 x 14
Bedroom 2
- Features: Builtin Features
- Level: Main
- Area: 192
- Dimensions: 12 x 16
Bedroom 3
- Features: Builtin Features, Closet
- Level: Main
- Area: 108
- Dimensions: 9 x 12
Dining room
- Features: Builtin Features
- Level: Main
- Area: 150
- Dimensions: 10 x 15
Kitchen
- Features: Dishwasher, Disposal, Microwave, Plumbed For Ice Maker
- Level: Main
- Area: 156
- Width: 12
Living room
- Features: Builtin Features, Fireplace
- Level: Main
- Area: 288
- Dimensions: 16 x 18
Heating
- Forced Air, Fireplace(s)
Cooling
- Central Air
Appliances
- Included: Cooktop, Dishwasher, Disposal, Microwave, Plumbed For Ice Maker, Stainless Steel Appliance(s), Electric Water Heater, Gas Water Heater
- Laundry: Laundry Room
Features
- Quartz, Built-in Features, Closet, Bathroom, Bathtub, Double Vanity, Walk-In Closet(s)
- Windows: Double Pane Windows, Bay Window(s)
- Basement: Crawl Space
- Number of fireplaces: 1
- Fireplace features: Electric
Interior area
- Total structure area: 1,514
- Total interior livable area: 1,514 sqft
Property
Parking
- Total spaces: 2
- Parking features: Driveway, Off Street, Garage Door Opener, Attached
- Attached garage spaces: 2
- Has uncovered spaces: Yes
Accessibility
- Accessibility features: Bathroom Cabinets, Main Floor Bedroom Bath, Minimal Steps, One Level, Pathway, Accessibility
Features
- Levels: One
- Stories: 1
- Patio & porch: Covered Patio, Patio
- Exterior features: Garden, Raised Beds, Yard
- Fencing: Fenced
- Has view: Yes
- View description: City
Lot
- Size: 6,534 sqft
- Features: Level, SqFt 5000 to 6999
Details
- Additional structures: Greenhouse, ToolShed
- Parcel number: 1601853
- Zoning: R1
Construction
Type & style
- Home type: SingleFamily
- Architectural style: Custom Style
- Property subtype: Residential, Single Family Residence
Materials
- Brick, Wood Siding
- Foundation: Concrete Perimeter
- Roof: Composition
Condition
- Resale
- New construction: No
- Year built: 1998
Utilities & green energy
- Gas: Gas
- Sewer: Public Sewer
- Water: Public
Community & neighborhood
Location
- Region: Springfield
Other
Other facts
- Listing terms: Cash,Conventional,FHA,VA Loan
- Road surface type: Paved
Price history
| Date | Event | Price |
|---|---|---|
| 6/30/2025 | Sold | $569,500+0.1%$376/sqft |
Source: | ||
| 6/1/2025 | Pending sale | $569,000$376/sqft |
Source: | ||
| 5/29/2025 | Listed for sale | $569,000+8.4%$376/sqft |
Source: | ||
| 10/1/2021 | Sold | $525,000+22.4%$347/sqft |
Source: | ||
| 9/17/2021 | Pending sale | $429,000$283/sqft |
Source: | ||
Public tax history
| Year | Property taxes | Tax assessment |
|---|---|---|
| 2025 | $5,054 +1.6% | $275,604 +3% |
| 2024 | $4,972 +4.4% | $267,577 +3% |
| 2023 | $4,761 +3.4% | $259,784 +3% |
Find assessor info on the county website
Neighborhood: 97477
Nearby schools
GreatSchools rating
- 4/10Centennial Elementary SchoolGrades: K-5Distance: 0.6 mi
- 3/10Hamlin Middle SchoolGrades: 6-8Distance: 1.3 mi
- 4/10Springfield High SchoolGrades: 9-12Distance: 1.5 mi
Schools provided by the listing agent
- Elementary: Centennial
- Middle: Hamlin
- High: Springfield
Source: RMLS (OR). This data may not be complete. We recommend contacting the local school district to confirm school assignments for this home.
Get pre-qualified for a loan
At Zillow Home Loans, we can pre-qualify you in as little as 5 minutes with no impact to your credit score.An equal housing lender. NMLS #10287.
Sell for more on Zillow
Get a Zillow Showcase℠ listing at no additional cost and you could sell for .
$566,200
2% more+$11,324
With Zillow Showcase(estimated)$577,524

