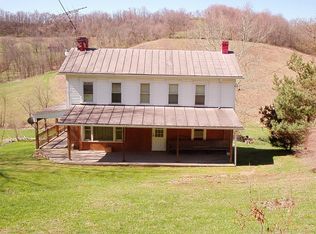Sold for $585,000 on 02/16/24
$585,000
557 Phillips Ridge Rd, Waynesburg, PA 15370
3beds
--sqft
Single Family Residence
Built in 1998
23.68 Acres Lot
$593,300 Zestimate®
$--/sqft
$2,459 Estimated rent
Home value
$593,300
$540,000 - $641,000
$2,459/mo
Zestimate® history
Loading...
Owner options
Explore your selling options
What's special
SPECTACULAR VIEWS-SERENE & TRANSQUIL HORSE LOVER'S DREAM W/PRIVACY GALORE-Stunning 3 bedroom, 3 1/2 bath Custom built PATTERSON BROTHERS BRICK BEAUTY is nestled on 23.68 acres of land. See-through hand chiseled stone fireplace w/log mantels from local covered bridges & open floor plan. Lovely Cherry Eat-in kitchen w/soft close doors-granite countertops-stainless steel appl-middle island-full walk-in pantry, vast living room w/HW floors & fireplace & doors to covered porch-perfect place for grilling & entertaining, formal dining room w/HW floors, master bedroom w/doors that lead to covered patio-master suite w/bath-large soaking tub-shower-walk-in closet-cherry cabinets w/double sinks-make-up station, 2 other spacious bedrooms, convenient laundry room. Oak doors & trim. EVERY ROOM HAS A VIEW! Large barn w/3 horse stalls. Shed too. Full walk-out basement w/wood burner & stone fireplace & extra high ceilings. Additional acreage available; NEW aggregate sidewalks, porches & driveway apron.
Zillow last checked: 8 hours ago
Listing updated: February 16, 2024 at 07:59am
Listed by:
Melissa Kalsey 724-627-6121,
BAILY REAL ESTATE
Bought with:
Brittany Herrington
BERKSHIRE HATHAWAY THE PREFERRED REALTY
Source: WPMLS,MLS#: 1610003 Originating MLS: West Penn Multi-List
Originating MLS: West Penn Multi-List
Facts & features
Interior
Bedrooms & bathrooms
- Bedrooms: 3
- Bathrooms: 4
- Full bathrooms: 3
- 1/2 bathrooms: 1
Primary bedroom
- Level: Main
- Dimensions: 21x18
Bedroom 2
- Level: Main
- Dimensions: 14x12
Bedroom 3
- Level: Main
- Dimensions: 12x11
Dining room
- Level: Main
- Dimensions: 18x11
Entry foyer
- Level: Main
- Dimensions: 12x13
Kitchen
- Level: Main
- Dimensions: 32x13
Laundry
- Level: Main
- Dimensions: 9x7
Living room
- Level: Main
- Dimensions: 24x16
Heating
- Forced Air, Propane
Cooling
- Central Air, Electric
Appliances
- Included: Some Gas Appliances, Dryer, Dishwasher, Microwave, Refrigerator, Stove, Washer
Features
- Kitchen Island, Pantry
- Flooring: Hardwood, Tile
- Windows: Multi Pane
- Basement: Full,Walk-Out Access
- Number of fireplaces: 2
- Fireplace features: Wood Burning
Property
Parking
- Total spaces: 2
- Parking features: Attached, Garage, Garage Door Opener
- Has attached garage: Yes
Features
- Levels: One
- Stories: 1
Lot
- Size: 23.68 Acres
- Dimensions: 23.68 ACRES
Construction
Type & style
- Home type: SingleFamily
- Architectural style: Contemporary,Ranch
- Property subtype: Single Family Residence
Materials
- Brick
- Roof: Composition
Condition
- Resale
- Year built: 1998
Utilities & green energy
- Sewer: Mound Septic
- Water: Public
Community & neighborhood
Location
- Region: Waynesburg
Price history
| Date | Event | Price |
|---|---|---|
| 2/16/2024 | Sold | $585,000+6.6% |
Source: | ||
| 12/19/2023 | Contingent | $549,000 |
Source: | ||
| 9/29/2023 | Price change | $549,000-19.9% |
Source: | ||
| 6/23/2023 | Price change | $685,000+19.1% |
Source: | ||
| 6/12/2023 | Listed for sale | $575,000+15% |
Source: | ||
Public tax history
Tax history is unavailable.
Neighborhood: 15370
Nearby schools
GreatSchools rating
- 6/10Waynesburg Central El SchoolGrades: K-6Distance: 8.1 mi
- NAMiller Middle SchoolGrades: 7-8Distance: 7.1 mi
- 5/10Waynesburg Central High SchoolGrades: 9-12Distance: 8.1 mi
Schools provided by the listing agent
- District: Central Greene
Source: WPMLS. This data may not be complete. We recommend contacting the local school district to confirm school assignments for this home.

Get pre-qualified for a loan
At Zillow Home Loans, we can pre-qualify you in as little as 5 minutes with no impact to your credit score.An equal housing lender. NMLS #10287.
