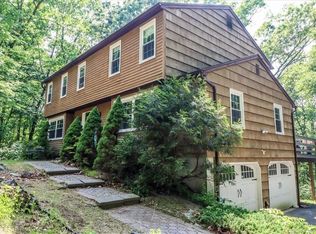Nestled on a secluded mountainside in the charming town of Southbury CT and just a short distance to Waldo State Park and Lake Lillinonah this extraordinary Fully Furnished Architects home that has been designed to fit within and bring in the natural beauty of the land that it is located on. This home was built with durable natural materials and a respect for the nature that surrounds it. The open floor plan with recent renovation creates a warm and inviting environment that shares a 2-sided fireplace that connects the living areas. Also on this main floor is an office and a half bath. On the upper level you will find a primary bedroom suite w/primary bath & dressing room and 2 additional very spacious bedrooms with a shared bath. The finished lower level adds 650 square feet of living space. The studio above the carport includes a half bath, kitchenette and woodstove that creates endless possibilities from a potential in-law setup to Air BNB to even a professional office or design studio. The property was constructed thinking forward with a 4-bedroom septic for potential needs. Close proximity to schools, shopping, horseback riding, water sports and easy access to I-84. Property Fully Furnished with the exception of a few select art pieces.
This property is off market, which means it's not currently listed for sale or rent on Zillow. This may be different from what's available on other websites or public sources.

