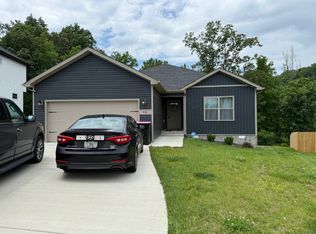Charming ranch-style home with excellent outdoor space! Enjoy a spacious, privacy-fenced backyard that opens to a serene greenbelt plus, the lot extends approximately 45 yards beyond the fence. Relax on the covered front porch. Inside, you'll find a spare bedroom featuring a chalkboard accent wall, and a primary suite complete with a walk-in closet. The open living, dining, and kitchen area is filled with natural light. A former coat closet has been cleverly converted into a pantry. A small storage shed is included. Pet with owner approval, $500 nonrefundable pet fee. Application can be made on our website- $50 application fee. 18+ must apply separately - proof of income and photo ID required for application processing.
*Please be aware of potential scammers* This property is listed exclusively by Secure Property Management. If you have any concerns or hesitations about moving forward, please contact our office. You may also visit our website for a full list of vacancies and employee information. Please note that any security deposit payments will be submitted on our website ONLY. If you have been asked to submit a deposit any place other than the Secure Property Management website, please contact us immediately.
1 Year minimum lease.
House for rent
$1,550/mo
557 Oakmont Dr, Clarksville, TN 37042
3beds
1,120sqft
Price may not include required fees and charges.
Single family residence
Available now
Dogs OK
Central air
In unit laundry
Off street parking
Wall furnace
What's special
Serene greenbeltPrivacy-fenced backyardCovered front porch
- 56 days
- on Zillow |
- -- |
- -- |
Travel times
Start saving for your dream home
Consider a first-time homebuyer savings account designed to grow your down payment with up to a 6% match & 4.15% APY.
Facts & features
Interior
Bedrooms & bathrooms
- Bedrooms: 3
- Bathrooms: 2
- Full bathrooms: 2
Heating
- Wall Furnace
Cooling
- Central Air
Appliances
- Included: Dryer, Oven, Refrigerator, Washer
- Laundry: In Unit
Features
- Walk In Closet
Interior area
- Total interior livable area: 1,120 sqft
Property
Parking
- Parking features: Off Street
- Details: Contact manager
Features
- Exterior features: Heating system: Wall, Walk In Closet
Details
- Parcel number: 006GL01800000
Construction
Type & style
- Home type: SingleFamily
- Property subtype: Single Family Residence
Community & HOA
Location
- Region: Clarksville
Financial & listing details
- Lease term: 1 Year
Price history
| Date | Event | Price |
|---|---|---|
| 5/3/2025 | Listed for rent | $1,550$1/sqft |
Source: Zillow Rentals | ||
| 11/28/2022 | Sold | $225,000$201/sqft |
Source: Public Record | ||
| 9/19/2022 | Sold | $225,000+4.7%$201/sqft |
Source: | ||
| 8/14/2022 | Contingent | $215,000$192/sqft |
Source: | ||
| 8/12/2022 | Listed for sale | $215,000+59.3%$192/sqft |
Source: | ||
![[object Object]](https://photos.zillowstatic.com/fp/887fe988f6e5fb9728c3743063b01d5e-p_i.jpg)
