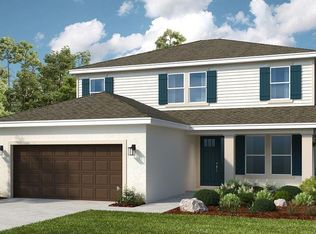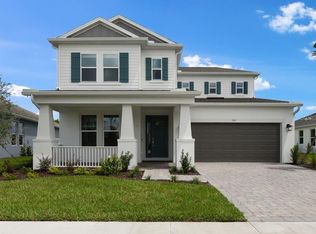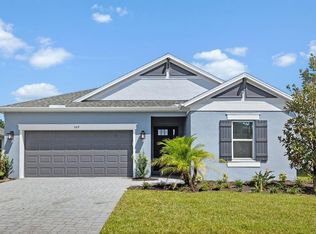Sold for $535,000 on 09/19/25
$535,000
557 Moon Shell Cir, New Smyrna Beach, FL 32168
4beds
2,600sqft
Single Family Residence
Built in 2025
7,260 Square Feet Lot
$531,400 Zestimate®
$206/sqft
$-- Estimated rent
Home value
$531,400
$484,000 - $585,000
Not available
Zestimate® history
Loading...
Owner options
Explore your selling options
What's special
Under Construction. New Construction - August Completion!Welcome to the Bahama at 557 Moon Shell Circle in Ardisia Park. This two-story home features four bedrooms and 3.5 bathrooms, thoughtfully designed to cater to everyday life. The main living area on the ground floor seamlessly blends the kitchen, casual dining space, and great room, all set beneath soaring two-story ceilings for an open and airy feel. The gourmet kitchen is a chef’s dream, complete with a large island and pantry, and provides direct access to the formal dining room, which is also easily accessible from the foyer. The private downstairs primary suite offers both convenience and elegance, featuring a spacious bedroom and a deluxe bath option with a garden tub and separate shower. The suite also includes a generous walk-in closet and a primary bath with dual sinks and a private commode for added comfort and privacy. At the back of the home, a sunny lanai stretches across the entire width of the house, providing the perfect outdoor space for relaxation and entertainment. Upstairs, a loft overlooks the great room below, offering a versatile space for relaxation or play. A study, conveniently located off the loft, adds additional functionality. Three secondary bedrooms are also located on the second floor, with one featuring a private bath, while the other two share a full bathroom. Additional Highlights Include: Gourmet kitchen, deluxe primary bath with shower and garden tub, and shower at bath two. Photos are for representative purposes only. MLS#O6296433
Zillow last checked: 8 hours ago
Listing updated: September 21, 2025 at 06:55am
Listing Provided by:
Michelle Campbell 407-756-5025,
TAYLOR MORRISON REALTY OF FLORIDA INC 407-756-5025
Bought with:
Non-Member Agent
STELLAR NON-MEMBER OFFICE
Source: Stellar MLS,MLS#: O6296433 Originating MLS: Orlando Regional
Originating MLS: Orlando Regional

Facts & features
Interior
Bedrooms & bathrooms
- Bedrooms: 4
- Bathrooms: 4
- Full bathrooms: 3
- 1/2 bathrooms: 1
Primary bedroom
- Features: Walk-In Closet(s)
- Level: First
- Area: 224 Square Feet
- Dimensions: 16x14
Bedroom 2
- Features: Built-in Closet
- Level: Second
Bedroom 3
- Features: Built-in Closet
- Level: Second
Bedroom 4
- Features: Built-in Closet
- Level: Second
Primary bathroom
- Features: Other
- Level: First
Dining room
- Level: First
- Area: 180 Square Feet
- Dimensions: 18x10
Great room
- Level: First
- Area: 270 Square Feet
- Dimensions: 18x15
Kitchen
- Features: Other
- Level: First
Laundry
- Level: First
Heating
- Central
Cooling
- Central Air
Appliances
- Included: Cooktop, Dishwasher, Microwave
- Laundry: Inside
Features
- Open Floorplan
- Flooring: Carpet, Tile
- Windows: Window Treatments
- Has fireplace: No
Interior area
- Total structure area: 3,585
- Total interior livable area: 2,600 sqft
Property
Parking
- Total spaces: 2
- Parking features: Driveway, Garage Door Opener
- Attached garage spaces: 2
- Has uncovered spaces: Yes
Features
- Levels: Two
- Stories: 2
- Exterior features: Irrigation System
- Has view: Yes
- View description: Water, Pond
- Has water view: Yes
- Water view: Water,Pond
Lot
- Size: 7,260 sqft
Details
- Parcel number: NA LOT48
- Zoning: X
- Special conditions: None
Construction
Type & style
- Home type: SingleFamily
- Architectural style: Craftsman
- Property subtype: Single Family Residence
Materials
- Cement Siding, Stucco
- Foundation: Slab
- Roof: Shingle
Condition
- Under Construction
- New construction: Yes
- Year built: 2025
Details
- Builder model: Bahama
- Builder name: Taylor Morrison
- Warranty included: Yes
Utilities & green energy
- Sewer: Public Sewer
- Water: Public
- Utilities for property: BB/HS Internet Available, Electricity Connected, Fiber Optics, Natural Gas Connected, Street Lights, Water Connected
Community & neighborhood
Community
- Community features: Clubhouse, Deed Restrictions, Fitness Center, Playground, Pool
Location
- Region: New Smyrna Beach
- Subdivision: ARDISIA PARK
HOA & financial
HOA
- Has HOA: Yes
- HOA fee: $124 monthly
- Amenities included: Basketball Court, Clubhouse, Fitness Center, Pickleball Court(s), Pool
- Services included: Community Pool, Recreational Facilities
- Association name: Castle Management - Dean Garrow
- Association phone: 954-792-6000
Other fees
- Pet fee: $0 monthly
Other financial information
- Total actual rent: 0
Other
Other facts
- Listing terms: Cash,Conventional,FHA,VA Loan
- Ownership: Fee Simple
- Road surface type: Asphalt
Price history
| Date | Event | Price |
|---|---|---|
| 9/19/2025 | Sold | $535,000-0.9%$206/sqft |
Source: | ||
| 8/24/2025 | Pending sale | $540,000$208/sqft |
Source: | ||
| 8/12/2025 | Price change | $540,000-5.9%$208/sqft |
Source: | ||
| 8/5/2025 | Price change | $573,754+6.2%$221/sqft |
Source: | ||
| 6/20/2025 | Price change | $540,260-5.5%$208/sqft |
Source: | ||
Public tax history
Tax history is unavailable.
Neighborhood: North Village
Nearby schools
GreatSchools rating
- 8/10Chisholm Elementary SchoolGrades: PK-5Distance: 5.6 mi
- 4/10New Smyrna Beach Middle SchoolGrades: 6-8Distance: 6.8 mi
- 4/10New Smyrna Beach High SchoolGrades: 9-12Distance: 6.3 mi
Schools provided by the listing agent
- Elementary: Chisholm Elem
- Middle: New Smyrna Beach Middl
- High: New Smyrna Beach High
Source: Stellar MLS. This data may not be complete. We recommend contacting the local school district to confirm school assignments for this home.

Get pre-qualified for a loan
At Zillow Home Loans, we can pre-qualify you in as little as 5 minutes with no impact to your credit score.An equal housing lender. NMLS #10287.
Sell for more on Zillow
Get a free Zillow Showcase℠ listing and you could sell for .
$531,400
2% more+ $10,628
With Zillow Showcase(estimated)
$542,028


