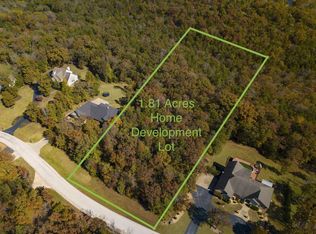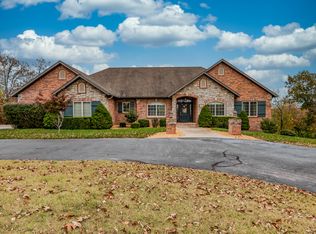Stunning custom-built home in the ideal North Branson location! Respected builder Tom Caruso left his mark on this gorgeous 5340 SqFt, 5 Bedroom, 4 1/2 Bath home in upscale Hidden Meadow. The simple and fresh design of this home showcases clean lines and ultimate functionality! Open floorplan with high ceilings, lots of natural light, gorgeous wide-plank hardwoods and eye-popping finishes! Beautiful dining room (currently an office) with built-ins. Dynamite master suite with luxury bath and huge walk-in closet. The spacious 1.8 acre lot offers privacy and space with a great big backyard. 3 car garage, plus a driveway around to another garage/workshop on the lower level! If you wish, the lower level can be a complete private residence with separate entrance, garage, kitchen & laundry.
This property is off market, which means it's not currently listed for sale or rent on Zillow. This may be different from what's available on other websites or public sources.


