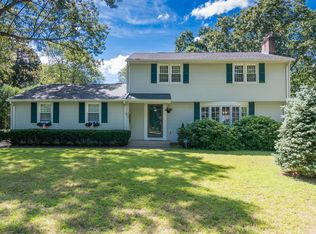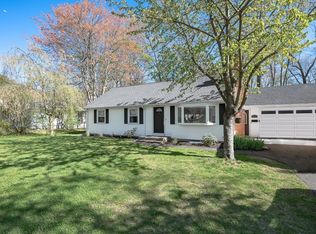Sold for $350,000
$350,000
557 Maple Rd, Longmeadow, MA 01106
3beds
1,278sqft
Single Family Residence
Built in 1968
0.34 Acres Lot
$356,700 Zestimate®
$274/sqft
$2,754 Estimated rent
Home value
$356,700
$321,000 - $396,000
$2,754/mo
Zestimate® history
Loading...
Owner options
Explore your selling options
What's special
Attention all Handymen, flippers, rehaber's and elbow greasers!!! This 3 bedroom 2 bath ranch being sold "as-is" needs mostly just cosmetics and can be turned around pretty quickly (in my opinion). Great level fenced rear yard, 2 car garage, gas forced warm air heat with central air. Hardwood floors, partly finished basement. 100 amp circuit breakers.
Zillow last checked: 8 hours ago
Listing updated: June 18, 2025 at 11:09am
Listed by:
Thomas Morrissette 413-530-9466,
LAER Realty Partners 413-525-2677
Bought with:
Isadora Sarto
eRealty Advisors, Inc.
Source: MLS PIN,MLS#: 73380366
Facts & features
Interior
Bedrooms & bathrooms
- Bedrooms: 3
- Bathrooms: 2
- Full bathrooms: 2
Primary bedroom
- Features: Closet, Flooring - Hardwood
- Level: First
Bedroom 2
- Features: Closet, Flooring - Hardwood
- Level: First
Bedroom 3
- Features: Closet, Flooring - Hardwood
- Level: First
Primary bathroom
- Features: No
Bathroom 1
- Features: Bathroom - Full, Bathroom - With Tub & Shower, Flooring - Stone/Ceramic Tile
- Level: First
Bathroom 2
- Features: Bathroom - Full, Bathroom - With Shower Stall
- Level: Basement
Dining room
- Features: Flooring - Wall to Wall Carpet, Window(s) - Bay/Bow/Box
- Level: Main,First
Family room
- Features: Flooring - Wall to Wall Carpet
- Level: Basement
Kitchen
- Features: Flooring - Stone/Ceramic Tile
- Level: Main,First
Living room
- Features: Flooring - Wall to Wall Carpet, Window(s) - Bay/Bow/Box
- Level: Main,First
Heating
- Forced Air, Natural Gas
Cooling
- Central Air, None
Appliances
- Included: Gas Water Heater, Water Heater, Range, Dishwasher, Disposal, Microwave, Refrigerator, Washer, Dryer, Vacuum System
- Laundry: In Basement, Gas Dryer Hookup, Washer Hookup
Features
- Entrance Foyer, Central Vacuum
- Flooring: Tile, Carpet, Hardwood, Stone / Slate, Flooring - Stone/Ceramic Tile
- Windows: Insulated Windows, Screens
- Basement: Full,Partially Finished,Interior Entry,Bulkhead,Concrete
- Number of fireplaces: 1
- Fireplace features: Living Room
Interior area
- Total structure area: 1,278
- Total interior livable area: 1,278 sqft
- Finished area above ground: 1,278
- Finished area below ground: 600
Property
Parking
- Total spaces: 6
- Parking features: Attached, Garage Door Opener, Storage, Paved Drive, Off Street, Paved
- Attached garage spaces: 2
- Uncovered spaces: 4
Accessibility
- Accessibility features: No
Features
- Patio & porch: Porch, Patio
- Exterior features: Porch, Patio, Rain Gutters, Screens, Fenced Yard
- Fencing: Fenced/Enclosed,Fenced
Lot
- Size: 0.34 Acres
- Features: Level
Details
- Foundation area: 0
- Parcel number: M:0477 B:0381 L:0044,2545863
- Zoning: RA1
Construction
Type & style
- Home type: SingleFamily
- Architectural style: Ranch
- Property subtype: Single Family Residence
Materials
- Frame
- Foundation: Concrete Perimeter
- Roof: Shingle
Condition
- Year built: 1968
Utilities & green energy
- Electric: Circuit Breakers, 100 Amp Service
- Sewer: Public Sewer
- Water: Public
- Utilities for property: for Electric Range, for Gas Dryer, Washer Hookup
Community & neighborhood
Community
- Community features: Shopping
Location
- Region: Longmeadow
Other
Other facts
- Road surface type: Paved
Price history
| Date | Event | Price |
|---|---|---|
| 6/18/2025 | Sold | $350,000+25%$274/sqft |
Source: MLS PIN #73380366 Report a problem | ||
| 5/31/2025 | Contingent | $279,900$219/sqft |
Source: MLS PIN #73380366 Report a problem | ||
| 5/27/2025 | Listed for sale | $279,900$219/sqft |
Source: MLS PIN #73380366 Report a problem | ||
Public tax history
| Year | Property taxes | Tax assessment |
|---|---|---|
| 2025 | $6,972 +2.1% | $330,100 |
| 2024 | $6,826 +12.6% | $330,100 +24.8% |
| 2023 | $6,060 -1.5% | $264,400 +5.8% |
Find assessor info on the county website
Neighborhood: 01106
Nearby schools
GreatSchools rating
- 7/10Wolf Swamp Road Elementary SchoolGrades: PK-5Distance: 0.5 mi
- 8/10Glenbrook Middle SchoolGrades: 6-8Distance: 1 mi
- 9/10Longmeadow High SchoolGrades: 9-12Distance: 1.6 mi
Schools provided by the listing agent
- Elementary: Wolfswamp
- Middle: Glenbrook
- High: Longmeadow High
Source: MLS PIN. This data may not be complete. We recommend contacting the local school district to confirm school assignments for this home.
Get pre-qualified for a loan
At Zillow Home Loans, we can pre-qualify you in as little as 5 minutes with no impact to your credit score.An equal housing lender. NMLS #10287.
Sell with ease on Zillow
Get a Zillow Showcase℠ listing at no additional cost and you could sell for —faster.
$356,700
2% more+$7,134
With Zillow Showcase(estimated)$363,834

