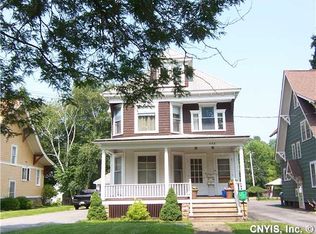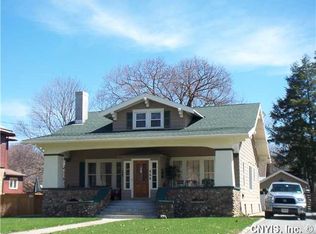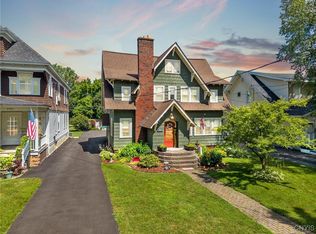Closed
$165,000
557 Main St, Oneida, NY 13421
3beds
1,414sqft
Single Family Residence
Built in 1924
7,405.2 Square Feet Lot
$196,100 Zestimate®
$117/sqft
$1,660 Estimated rent
Home value
$196,100
$182,000 - $212,000
$1,660/mo
Zestimate® history
Loading...
Owner options
Explore your selling options
What's special
Discover your dream home with this charming 3-bedroom, 2-bathroom bungalow, nestled in the heart of Main Street's vibrant community. This inviting residence boasts a spacious living room, complete with a cozy fireplace that sets the stage for memorable gatherings and quiet evenings alike. Literature lovers will rejoice in the built-in library, offering a perfect sanctuary for your reading adventures.
Equipped with a central AC system, this home ensures your comfort across all seasons, keeping you cool during the summer months and cozy throughout the winter. The layout features three well-appointed bedrooms providing ample space for relaxation and rest, alongside two beautifully designed bathrooms that blend functionality with style.
Located just steps away from Main Street, this property places you in the perfect spot to enjoy the convenience of nearby shops, delightful dining options, and the bustling local community. Whether you're looking for a peaceful retreat or an engaging lifestyle, this bungalow offers the best of both worlds.
Zillow last checked: 8 hours ago
Listing updated: April 18, 2024 at 08:09pm
Listed by:
Mikhail Polkhovskiy 315-272-7623,
Home Pro Realty
Bought with:
Erica Laquidara, 10301221265
Hunt Real Estate ERA
Source: NYSAMLSs,MLS#: S1520341 Originating MLS: Mohawk Valley
Originating MLS: Mohawk Valley
Facts & features
Interior
Bedrooms & bathrooms
- Bedrooms: 3
- Bathrooms: 2
- Full bathrooms: 2
- Main level bathrooms: 1
Heating
- Gas, Forced Air
Cooling
- Central Air
Appliances
- Included: Dryer, Electric Oven, Electric Range, Electric Water Heater, Refrigerator, Washer
Features
- Separate/Formal Dining Room, Separate/Formal Living Room
- Flooring: Ceramic Tile, Hardwood, Laminate, Varies
- Basement: Full
- Has fireplace: No
Interior area
- Total structure area: 1,414
- Total interior livable area: 1,414 sqft
Property
Parking
- Total spaces: 1
- Parking features: Detached, Garage
- Garage spaces: 1
Features
- Exterior features: Blacktop Driveway
Lot
- Size: 7,405 sqft
- Dimensions: 48 x 150
- Features: Residential Lot
Details
- Parcel number: 25120103804900010410000000
- Special conditions: Standard
Construction
Type & style
- Home type: SingleFamily
- Architectural style: Bungalow
- Property subtype: Single Family Residence
Materials
- Wood Siding
- Foundation: Block
Condition
- Resale
- Year built: 1924
Utilities & green energy
- Sewer: Connected
- Water: Connected, Public
- Utilities for property: Sewer Connected, Water Connected
Community & neighborhood
Location
- Region: Oneida
- Subdivision: Harriet Jenkins Estate
Other
Other facts
- Listing terms: Cash,Conventional
Price history
| Date | Event | Price |
|---|---|---|
| 4/4/2024 | Sold | $165,000-5.7%$117/sqft |
Source: | ||
| 2/20/2024 | Pending sale | $175,000$124/sqft |
Source: | ||
| 2/7/2024 | Listed for sale | $175,000$124/sqft |
Source: | ||
| 2/5/2024 | Listing removed | -- |
Source: | ||
| 11/9/2023 | Pending sale | $175,000$124/sqft |
Source: | ||
Public tax history
| Year | Property taxes | Tax assessment |
|---|---|---|
| 2024 | -- | $109,500 +6.3% |
| 2023 | -- | $103,000 |
| 2022 | -- | $103,000 |
Find assessor info on the county website
Neighborhood: 13421
Nearby schools
GreatSchools rating
- 4/10W F Prior Elementary SchoolGrades: PK-5Distance: 0.6 mi
- 3/10Otto L Shortell Middle SchoolGrades: 6-8Distance: 3.3 mi
- 6/10Oneida Senior High SchoolGrades: 9-12Distance: 0.6 mi
Schools provided by the listing agent
- District: Oneida
Source: NYSAMLSs. This data may not be complete. We recommend contacting the local school district to confirm school assignments for this home.


