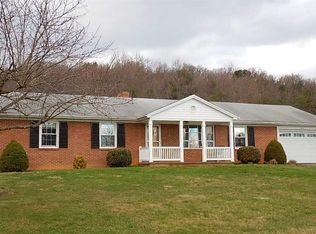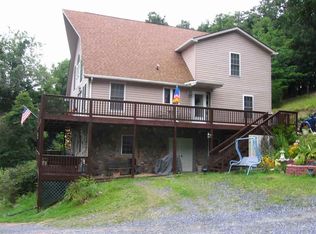Closed
$346,000
557 Jerusalem Chapel Rd, Churchville, VA 24421
3beds
1,852sqft
Single Family Residence
Built in 1980
3.97 Acres Lot
$358,800 Zestimate®
$187/sqft
$1,859 Estimated rent
Home value
$358,800
$334,000 - $388,000
$1,859/mo
Zestimate® history
Loading...
Owner options
Explore your selling options
What's special
Privacy awaits you at this custom built 3BR/2BA brick ranch home on almost 4 acres. This home is located in western Augusta County and boasts many custom accents throughout. Beautiful hardwood floors throughout the main living areas are a highlight of the home. The large fireplace in the living room is the focal point of this spacious area. All living spaces and laundry are on the main floor of the home with the three bedrooms and 2 full baths down the hall. The partially finished basement is the perfect spot for a family room or additional bedroom area. The remainder of the square footage on this level is perfect for a workshop or storage. The outdoor space is well defined with a beautiful brick patio off the back of the home, perfect for a BBQ or relaxing evening. The front porch overlooks the garden area just ready for spring! This home is being sold As-Is, Where-Is, but has so much to offer it's next owner. One level living, privacy, 3.97 acres and custom accents - call for your showing today.
Zillow last checked: 8 hours ago
Listing updated: May 15, 2025 at 06:54pm
Listed by:
JASON HARRIS REAL ESTATE TEAM 540-280-6361,
KW COMMONWEALTH
Bought with:
KELLY WIMMER, 225087706
LONG & FOSTER REAL ESTATE INC STAUNTON/WAYNESBORO
Source: CAAR,MLS#: 662981 Originating MLS: Greater Augusta Association of Realtors Inc
Originating MLS: Greater Augusta Association of Realtors Inc
Facts & features
Interior
Bedrooms & bathrooms
- Bedrooms: 3
- Bathrooms: 2
- Full bathrooms: 2
- Main level bathrooms: 2
- Main level bedrooms: 3
Primary bedroom
- Level: First
Bedroom
- Level: First
Bedroom
- Level: First
Primary bathroom
- Level: First
Bathroom
- Level: First
Dining room
- Level: First
Family room
- Level: Basement
Kitchen
- Level: First
Living room
- Level: First
Heating
- Heat Pump
Cooling
- Central Air
Features
- Primary Downstairs
- Basement: Partially Finished,Walk-Out Access
- Number of fireplaces: 1
- Fireplace features: One, Wood Burning
Interior area
- Total structure area: 3,080
- Total interior livable area: 1,852 sqft
- Finished area above ground: 1,540
- Finished area below ground: 312
Property
Features
- Levels: One
- Stories: 1
Lot
- Size: 3.97 Acres
Details
- Parcel number: 2326C
- Zoning description: GA General Agricultural
Construction
Type & style
- Home type: SingleFamily
- Architectural style: Ranch
- Property subtype: Single Family Residence
Materials
- Stick Built
- Foundation: Block
Condition
- New construction: No
- Year built: 1980
Utilities & green energy
- Sewer: Conventional Sewer
- Water: Private, Well
- Utilities for property: Fiber Optic Available
Community & neighborhood
Location
- Region: Churchville
- Subdivision: NONE
Price history
| Date | Event | Price |
|---|---|---|
| 5/15/2025 | Sold | $346,000+0.3%$187/sqft |
Source: | ||
| 4/20/2025 | Pending sale | $345,000$186/sqft |
Source: | ||
| 4/17/2025 | Contingent | $345,000$186/sqft |
Source: | ||
| 4/10/2025 | Listed for sale | $345,000$186/sqft |
Source: | ||
Public tax history
| Year | Property taxes | Tax assessment |
|---|---|---|
| 2025 | $1,568 | $301,600 |
| 2024 | $1,568 +28.8% | $301,600 +56% |
| 2023 | $1,218 | $193,300 |
Find assessor info on the county website
Neighborhood: 24421
Nearby schools
GreatSchools rating
- 3/10Churchville Elementary SchoolGrades: PK-5Distance: 2.9 mi
- 4/10Beverley Manor Middle SchoolGrades: 6-8Distance: 8.1 mi
- 5/10Buffalo Gap High SchoolGrades: 9-12Distance: 3.4 mi
Schools provided by the listing agent
- Elementary: Churchville
- Middle: Buffalo Gap
- High: Buffalo Gap
Source: CAAR. This data may not be complete. We recommend contacting the local school district to confirm school assignments for this home.
Get pre-qualified for a loan
At Zillow Home Loans, we can pre-qualify you in as little as 5 minutes with no impact to your credit score.An equal housing lender. NMLS #10287.

