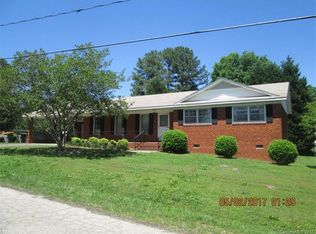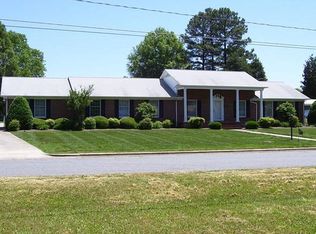Closed
$230,000
557 Hunter Ave, Kannapolis, NC 28083
3beds
1,264sqft
Single Family Residence
Built in 1930
0.2 Acres Lot
$231,500 Zestimate®
$182/sqft
$1,614 Estimated rent
Home value
$231,500
$215,000 - $248,000
$1,614/mo
Zestimate® history
Loading...
Owner options
Explore your selling options
What's special
Very cute updated quiet country bungalow, this home has 3 bedrooms and 2 full baths. The kitchen is open and bright with quartz countertops, white cabinets, stainless steel appliances are a main feature in the kitchen. In this cute home you can set up an office in front of the laundry room as my seller has done or add a wall of cabinets for more storage. The owners suite is large enough for a king sized bed and bathroom features a beautiful stand up tiled shower and white vanity with storage. The additional bedrooms all are a nice size with ample sized closets for storage. Sellers also had this new driveway installed. NO HOA!!
*Updates*The seller purchased in 2018 and has since replaced the roof in 2020, The HVAC 2019 the hot water tank in 2018. They have also had the crawl space cleaned, encapsulated, and a humidifier installed in 2022. July 2025 floor and foundation being repaired
Zillow last checked: 8 hours ago
Listing updated: August 01, 2025 at 09:45am
Listing Provided by:
Kay Morrison Kaymorrisonmaxwell@gmail.com,
Morrison Group LLC
Bought with:
Kay Morrison
Morrison Group LLC
Source: Canopy MLS as distributed by MLS GRID,MLS#: 4244838
Facts & features
Interior
Bedrooms & bathrooms
- Bedrooms: 3
- Bathrooms: 2
- Full bathrooms: 2
- Main level bedrooms: 3
Primary bedroom
- Level: Main
Bedroom s
- Level: Main
Bedroom s
- Level: Main
Bathroom full
- Level: Main
Bathroom full
- Level: Main
Dining area
- Level: Main
Kitchen
- Level: Main
Laundry
- Level: Main
Living room
- Level: Main
Office
- Level: Main
Heating
- Natural Gas
Cooling
- Central Air
Appliances
- Included: Dishwasher, Disposal
- Laundry: Common Area
Features
- Open Floorplan, Walk-In Closet(s)
- Flooring: Carpet, Tile, Vinyl
- Doors: Insulated Door(s)
- Windows: Insulated Windows, Window Treatments
- Has basement: No
Interior area
- Total structure area: 1,264
- Total interior livable area: 1,264 sqft
- Finished area above ground: 1,264
- Finished area below ground: 0
Property
Parking
- Total spaces: 3
- Parking features: Driveway
- Uncovered spaces: 3
Features
- Levels: One
- Stories: 1
- Patio & porch: Front Porch
Lot
- Size: 0.20 Acres
- Features: Cleared
Details
- Parcel number: 56246079890000
- Zoning: R4
- Special conditions: Standard
Construction
Type & style
- Home type: SingleFamily
- Architectural style: A-Frame
- Property subtype: Single Family Residence
Materials
- Vinyl
- Foundation: Crawl Space
- Roof: Asbestos Shingle
Condition
- New construction: No
- Year built: 1930
Utilities & green energy
- Sewer: Public Sewer
- Water: City
- Utilities for property: Cable Available, Electricity Connected
Community & neighborhood
Security
- Security features: Carbon Monoxide Detector(s), Smoke Detector(s)
Location
- Region: Kannapolis
- Subdivision: Franklin Heights
Other
Other facts
- Listing terms: Cash,Conventional,FHA,NC Bond,Nonconforming Loan,VA Loan
- Road surface type: Concrete, Paved
Price history
| Date | Event | Price |
|---|---|---|
| 7/25/2025 | Sold | $230,000-8%$182/sqft |
Source: | ||
| 7/7/2025 | Pending sale | $250,000$198/sqft |
Source: | ||
| 6/30/2025 | Listing removed | $250,000$198/sqft |
Source: | ||
| 5/28/2025 | Price change | $250,000-5.7%$198/sqft |
Source: | ||
| 4/29/2025 | Price change | $265,000-3.6%$210/sqft |
Source: | ||
Public tax history
| Year | Property taxes | Tax assessment |
|---|---|---|
| 2024 | $2,816 +44.4% | $247,990 +74.2% |
| 2023 | $1,950 +3% | $142,370 +3% |
| 2022 | $1,894 | $138,260 |
Find assessor info on the county website
Neighborhood: 28083
Nearby schools
GreatSchools rating
- 9/10Jackson Park ElementaryGrades: K-5Distance: 0.7 mi
- 1/10Kannapolis MiddleGrades: 6-8Distance: 3.7 mi
- 2/10A. L. Brown High SchoolGrades: 9-12Distance: 1.6 mi
Get a cash offer in 3 minutes
Find out how much your home could sell for in as little as 3 minutes with a no-obligation cash offer.
Estimated market value
$231,500
Get a cash offer in 3 minutes
Find out how much your home could sell for in as little as 3 minutes with a no-obligation cash offer.
Estimated market value
$231,500

