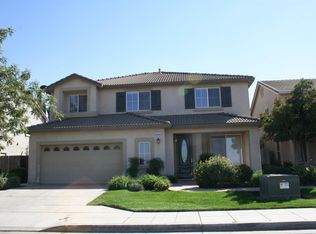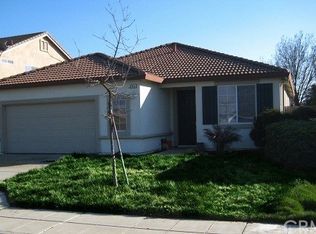Appealing Location!!! This spacious 4 bedroom and 3 bathroom home has a lot to offer. The kitchen boasts of granite counter tops with a full backsplash and it opens to the family room where you can warm yourself by the gas fireplace. You will also find a private office that could easily be converted to a bedroom and a full bathroom on the first floor. Upon entering the second floor, you will observe a roomy loft where possibilities abound. The master bedroom will make a nice retreat for you and the master bathroom is equipped with double sinks and a large walk in closet. Make your appointment today!
This property is off market, which means it's not currently listed for sale or rent on Zillow. This may be different from what's available on other websites or public sources.


