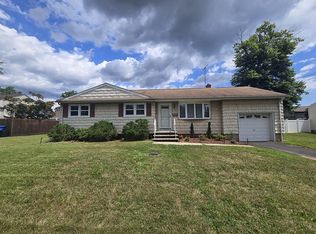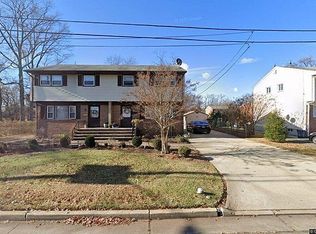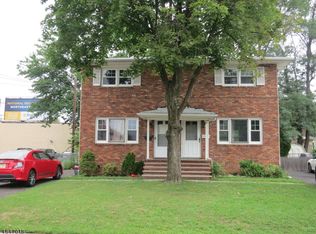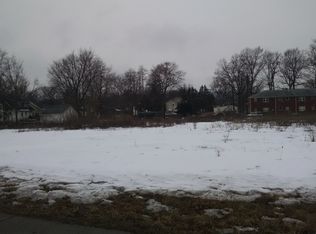Sold for $550,000 on 09/26/25
$550,000
557 Howard Ave, Middlesex, NJ 08846
4beds
1,736sqft
Single Family Residence
Built in 1980
7,840.8 Square Feet Lot
$555,400 Zestimate®
$317/sqft
$3,969 Estimated rent
Home value
$555,400
$505,000 - $611,000
$3,969/mo
Zestimate® history
Loading...
Owner options
Explore your selling options
What's special
This move-in ready gem is the only home on a quiet cul-de-sac, offering privacy and a peaceful setting in a sought-after neighborhood. With 4 bedrooms, 2 full bathrooms, and a private half bath in the primary bedroom, this home is designed for comfortable everyday living. The open-concept second floor features an L-shaped island kitchen that flows effortlessly into the dining and living areas, all accented by beautiful hardwood floors.Downstairs, a spacious family room offers additional living space and opens directly to a large deck and patio perfect for entertaining or relaxing. The backyard is a true oasis, with a patio for outdoor dining, and a storage shed all included in the sale, along with garage shelving and an extra fridge/freezer in the garage.Additional highlights include central air conditioning, a 1-car garage, a 3-car width driveway, and leased solar panels for added energy efficiency. Ideally located near parks, shopping, and major highways, this home truly checks all the boxes.Don't miss this rare opportunity schedule your showing today!
Zillow last checked: 8 hours ago
Listing updated: September 26, 2025 at 02:24pm
Listed by:
HARRY PAGE,
EXP REALTY, LLC 866-201-6210
Source: All Jersey MLS,MLS#: 2600214R
Facts & features
Interior
Bedrooms & bathrooms
- Bedrooms: 4
- Bathrooms: 3
- Full bathrooms: 2
- 1/2 bathrooms: 1
Primary bedroom
- Features: Half Bath
- Area: 130
- Dimensions: 10 x 13
Bedroom 2
- Area: 126
- Dimensions: 14 x 9
Bedroom 3
- Area: 90
- Dimensions: 10 x 9
Bedroom 4
- Area: 130
- Dimensions: 13 x 10
Dining room
- Features: Living Dining Combo
- Area: 90
- Dimensions: 10 x 9
Family room
- Area: 374
- Length: 17
Kitchen
- Features: Not Eat-in Kitchen
- Area: 110
- Dimensions: 11 x 10
Living room
- Area: 238
- Dimensions: 14 x 17
Basement
- Area: 0
Heating
- Forced Air
Cooling
- Central Air, Ceiling Fan(s)
Appliances
- Included: Dishwasher, Gas Range/Oven, Exhaust Fan, Microwave, Refrigerator, See Remarks, Gas Water Heater
Features
- 1 Bedroom, Laundry Room, Bath Main, Family Room, Utility Room, 3 Bedrooms, Kitchen, Living Room, Dining Room, None
- Flooring: Carpet, Wood
- Has basement: No
- Has fireplace: No
Interior area
- Total structure area: 1,736
- Total interior livable area: 1,736 sqft
Property
Parking
- Total spaces: 1
- Parking features: See Remarks, Garage, Attached
- Attached garage spaces: 1
- Has uncovered spaces: Yes
Features
- Levels: Two, Bi-Level
- Stories: 2
- Patio & porch: Porch, Deck, Patio
- Exterior features: Open Porch(es), Curbs, Deck, Patio, Door(s)-Storm/Screen, Storage Shed
Lot
- Size: 7,840 sqft
- Features: Cul-De-Sac
Details
- Additional structures: Shed(s)
- Parcel number: 100030500000000201
- Zoning: R60A
Construction
Type & style
- Home type: SingleFamily
- Architectural style: Bi-Level
- Property subtype: Single Family Residence
Materials
- Roof: Asphalt
Condition
- Year built: 1980
Utilities & green energy
- Gas: Natural Gas
- Sewer: Public Sewer
- Water: Public
- Utilities for property: Electricity Connected, Natural Gas Connected
Community & neighborhood
Community
- Community features: Curbs
Location
- Region: Middlesex
Other
Other facts
- Ownership: Fee Simple
Price history
| Date | Event | Price |
|---|---|---|
| 9/26/2025 | Sold | $550,000+4.8%$317/sqft |
Source: | ||
| 7/30/2025 | Pending sale | $524,999$302/sqft |
Source: | ||
| 7/30/2025 | Contingent | $524,999$302/sqft |
Source: | ||
| 7/20/2025 | Listed for sale | $524,999+53.9%$302/sqft |
Source: | ||
| 2/3/2005 | Sold | $341,100+89.5%$196/sqft |
Source: Public Record | ||
Public tax history
| Year | Property taxes | Tax assessment |
|---|---|---|
| 2025 | $12,482 +6.6% | $539,400 +6.6% |
| 2024 | $11,711 +5% | $506,100 |
| 2023 | $11,149 +0.9% | $506,100 +353.1% |
Find assessor info on the county website
Neighborhood: 08846
Nearby schools
GreatSchools rating
- 4/10Woodland Intermediate SchoolGrades: 4-5Distance: 0.5 mi
- 4/10Von E Mauger Middle SchoolGrades: 6-8Distance: 0.5 mi
- 4/10Middlesex High SchoolGrades: 9-12Distance: 0.6 mi
Get a cash offer in 3 minutes
Find out how much your home could sell for in as little as 3 minutes with a no-obligation cash offer.
Estimated market value
$555,400
Get a cash offer in 3 minutes
Find out how much your home could sell for in as little as 3 minutes with a no-obligation cash offer.
Estimated market value
$555,400



