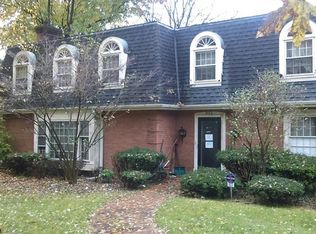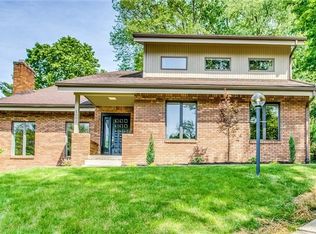Sold for $695,000
Zestimate®
$695,000
557 Harrogate Rd, Pittsburgh, PA 15241
5beds
2,816sqft
Single Family Residence
Built in 1972
0.35 Acres Lot
$695,000 Zestimate®
$247/sqft
$3,083 Estimated rent
Home value
$695,000
$660,000 - $730,000
$3,083/mo
Zestimate® history
Loading...
Owner options
Explore your selling options
What's special
Full of soul, light & architectural character, this custom-built Trotwood Manor home beckons you inside to discover an intuitive & elevated layout. The brick-tiled entry opens to a large living room flowing seamlessly into the dining room w/ beautiful millwork & a slider to the wraparound covered & open-air deck. The spacious kitchen offers abundant cabinetry, a pantry, butcher-block island, breakfast nook & 2nd staircase leading upstairs. Just beyond is an updated powder room & swoon-worthy family room anchored by a cozy gas fireplace, stunning wood ceiling & designer lighting. A window-lined home office overlooks the covered deck, creating an inspiring place to work. Upstairs, the serene primary suite features generous space & attached nursery/5th bedroom w/ built-ins & decorative fireplace. 3 additional bedrooms w/ ample closets share the hall bath. A finished lower level provides a warm gameroom w/ built-ins, laundry & a powder room. Outside the yard is made for playing & relaxing.
Zillow last checked: 8 hours ago
Listing updated: December 19, 2025 at 08:12am
Listed by:
Julie Welter 412-833-3600,
HOWARD HANNA REAL ESTATE SERVICES
Bought with:
Kimberly Phares
HOWARD HANNA REAL ESTATE SERVICES
Source: WPMLS,MLS#: 1731542 Originating MLS: West Penn Multi-List
Originating MLS: West Penn Multi-List
Facts & features
Interior
Bedrooms & bathrooms
- Bedrooms: 5
- Bathrooms: 4
- Full bathrooms: 2
- 1/2 bathrooms: 2
Primary bedroom
- Level: Upper
- Dimensions: 16x13
Bedroom 2
- Level: Upper
- Dimensions: 13x12
Bedroom 3
- Level: Upper
- Dimensions: 12x11
Bedroom 4
- Level: Upper
- Dimensions: 11x10
Bedroom 5
- Level: Upper
- Dimensions: 13x12
Den
- Level: Main
- Dimensions: 10x10
Dining room
- Level: Main
- Dimensions: 13x12
Entry foyer
- Level: Main
- Dimensions: 13x12
Family room
- Level: Main
- Dimensions: 17x13
Game room
- Level: Lower
- Dimensions: 22x15
Kitchen
- Level: Main
- Dimensions: 22x13
Laundry
- Level: Lower
- Dimensions: 17x13
Living room
- Level: Main
- Dimensions: 19x13
Heating
- Forced Air, Gas
Cooling
- Central Air
Appliances
- Included: Some Electric Appliances, Dryer, Dishwasher, Disposal, Microwave, Refrigerator, Stove, Washer
Features
- Kitchen Island, Pantry
- Flooring: Carpet, Hardwood
- Windows: Multi Pane
- Basement: Finished,Walk-Out Access
- Number of fireplaces: 2
- Fireplace features: Gas
Interior area
- Total structure area: 2,816
- Total interior livable area: 2,816 sqft
Property
Parking
- Total spaces: 2
- Parking features: Built In, Garage Door Opener
- Has attached garage: Yes
Features
- Levels: Two
- Stories: 2
- Pool features: None
Lot
- Size: 0.35 Acres
- Dimensions: 106 x 145
Details
- Parcel number: 0253S00242000000
Construction
Type & style
- Home type: SingleFamily
- Architectural style: Colonial,Two Story
- Property subtype: Single Family Residence
Materials
- Brick
- Roof: Composition
Condition
- Resale
- Year built: 1972
Details
- Warranty included: Yes
Utilities & green energy
- Sewer: Public Sewer
- Water: Public
Community & neighborhood
Location
- Region: Pittsburgh
- Subdivision: Trotwood Manor West
Price history
| Date | Event | Price |
|---|---|---|
| 12/19/2025 | Sold | $695,000+3%$247/sqft |
Source: | ||
| 12/19/2025 | Pending sale | $675,000$240/sqft |
Source: | ||
| 11/25/2025 | Contingent | $675,000$240/sqft |
Source: | ||
| 11/21/2025 | Listed for sale | $675,000+25%$240/sqft |
Source: | ||
| 4/4/2024 | Sold | $540,000+2.9%$192/sqft |
Source: | ||
Public tax history
| Year | Property taxes | Tax assessment |
|---|---|---|
| 2025 | $10,932 +14.3% | $268,400 +7.2% |
| 2024 | $9,564 +707.5% | $250,400 |
| 2023 | $1,184 | $250,400 |
Find assessor info on the county website
Neighborhood: 15241
Nearby schools
GreatSchools rating
- 10/10Eisenhower El SchoolGrades: K-4Distance: 0.6 mi
- 7/10Fort Couch Middle SchoolGrades: 7-8Distance: 0.3 mi
- 8/10Upper Saint Clair High SchoolGrades: 9-12Distance: 1.4 mi
Schools provided by the listing agent
- District: Upper St Clair
Source: WPMLS. This data may not be complete. We recommend contacting the local school district to confirm school assignments for this home.
Get pre-qualified for a loan
At Zillow Home Loans, we can pre-qualify you in as little as 5 minutes with no impact to your credit score.An equal housing lender. NMLS #10287.

