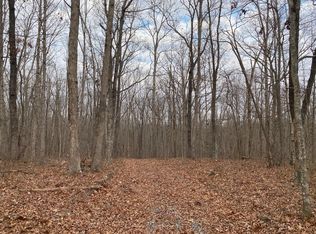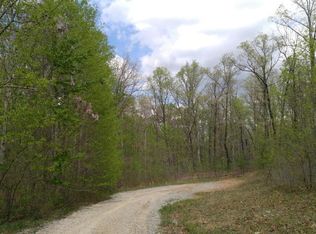Sold for $475,000
$475,000
557 Green Forest Rd, Dunlap, TN 37327
3beds
2,112sqft
Single Family Residence
Built in 2010
7.02 Acres Lot
$479,000 Zestimate®
$225/sqft
$2,223 Estimated rent
Home value
$479,000
Estimated sales range
Not available
$2,223/mo
Zestimate® history
Loading...
Owner options
Explore your selling options
What's special
Tucked away on 7 serene, rolling acres in Dunlap, TN, this custom A-frame mountain retreat offers rustic charm, modern comfort and privacy. Upon entry to this log-style home you are welcomed with soaring vaulted ceilings, a wall of windows framing the wooded views, and a cozy wood-burning stove that anchors the open living area. The main level features hardwood floors, a spacious kitchen with granite countertops and solid wood cabinetry, and a generous dining area perfect for gatherings. The primary suite (main level) offers a luxurious clawfoot tub, separate tile surround shower, double vanities, and ample natural light. Another secondary bedroom is located on the main level. Each front facing room on the main level has double doors leading out to the expansive deck. The side door of the house opens into a spacious tiled laundry/mud room with a sink, and is the area that accesses the second floor. Upstairs, an airy loft overlooks the main living space and adds flexibility for guests or a home office. Also included upstairs is the third bedroom and full bathroom. Step outside to enjoy the expansive deck, relax in the private barrel sauna, or gather around the new flagstone patio and fire pit under the stars. A large detached garage/workshop adds utility, while a new playset offers fun for all ages. Currently operating as a turn-key, high-performing short-term rental, this property is fully furnished and ready to continue generating income. Or it can become your private mountain escape or full-time residence. This is your place that checks all the boxes. Enjoy total privacy without sacrificing convenience—just a short drive to town, hiking trails, and all the beauty of the Sequatchie Valley.
Zillow last checked: 8 hours ago
Listing updated: December 10, 2025 at 09:15am
Listed by:
Garrett Cox 423-718-7613,
Crye-Leike, REALTORS,
Paige Batten 423-902-4119,
Crye-Leike, REALTORS
Bought with:
Jennifer L Cooper, 275972
RE/MAX Properties
Source: Greater Chattanooga Realtors,MLS#: 1512409
Facts & features
Interior
Bedrooms & bathrooms
- Bedrooms: 3
- Bathrooms: 3
- Full bathrooms: 3
Primary bedroom
- Description: Suite
- Level: First
- Area: 225
- Dimensions: 15 x 15
Bedroom
- Description: Extra large closet
- Level: First
- Area: 143
- Dimensions: 13 x 11
Bedroom
- Level: First
- Area: 224
- Dimensions: 16 x 14
Primary bathroom
- Description: Shower Tub Separate/Suite
- Level: First
Game room
- Level: Second
- Area: 256
- Dimensions: 16 x 16
Kitchen
- Description: Eat-In
- Level: First
- Area: 132
- Dimensions: 11 x 12
Living room
- Description: Great Room
- Level: First
- Area: 304
- Dimensions: 19 x 16
Utility room
- Level: First
- Area: 168
- Dimensions: 12 x 14
Heating
- Central
Cooling
- Central Air, Ceiling Fan(s)
Appliances
- Included: Dryer, Dishwasher, Microwave, Oven, Refrigerator, Range Hood, Washer
- Laundry: Electric Dryer Hookup, Washer Hookup
Features
- Ceiling Fan(s), High Ceilings, High Speed Internet, Open Floorplan, Pantry, Walk-In Closet(s)
- Flooring: Carpet, Tile, Wood
- Has basement: No
- Number of fireplaces: 1
- Fireplace features: Wood Burning
Interior area
- Total structure area: 2,112
- Total interior livable area: 2,112 sqft
- Finished area above ground: 2,112
Property
Parking
- Parking features: Driveway, Garage, Gravel
- Has garage: Yes
Features
- Levels: One and One Half
- Stories: 2
- Patio & porch: Deck, Patio
- Exterior features: Storage
- Has private pool: Yes
- Pool features: Private
- Fencing: Fenced,Partial
Lot
- Size: 7.02 Acres
- Features: Level, Rolling Slope, Wooded
Details
- Additional structures: Garage(s)
- Parcel number: 010 105.00
Construction
Type & style
- Home type: SingleFamily
- Architectural style: A-Frame
- Property subtype: Single Family Residence
Materials
- Log
- Foundation: See Remarks
- Roof: Metal
Condition
- New construction: No
- Year built: 2010
Utilities & green energy
- Sewer: Septic Tank
- Water: Public
- Utilities for property: Water Connected
Community & neighborhood
Security
- Security features: Smoke Detector(s)
Location
- Region: Dunlap
- Subdivision: Woodland Ridge
Other
Other facts
- Listing terms: Cash,Conventional
Price history
| Date | Event | Price |
|---|---|---|
| 6/30/2025 | Sold | $475,000+0%$225/sqft |
Source: Greater Chattanooga Realtors #1512409 Report a problem | ||
| 6/3/2025 | Pending sale | $474,900$225/sqft |
Source: | ||
| 5/16/2025 | Contingent | $474,900$225/sqft |
Source: Greater Chattanooga Realtors #1512409 Report a problem | ||
| 5/6/2025 | Listed for sale | $474,900+1219.2%$225/sqft |
Source: | ||
| 4/26/2022 | Sold | $36,000-87.1%$17/sqft |
Source: Public Record Report a problem | ||
Public tax history
| Year | Property taxes | Tax assessment |
|---|---|---|
| 2025 | $181 | $9,850 |
| 2024 | $181 | $9,850 |
| 2023 | $181 -33% | $9,850 -10.9% |
Find assessor info on the county website
Neighborhood: 37327
Nearby schools
GreatSchools rating
- 5/10Griffith Elementary SchoolGrades: PK-4Distance: 11.3 mi
- 5/10Sequatchie Co Middle SchoolGrades: 5-8Distance: 11.4 mi
- 5/10Sequatchie Co High SchoolGrades: 9-12Distance: 8.8 mi
Schools provided by the listing agent
- Elementary: Griffith Elementary School
- Middle: Sequatchie Middle
- High: Sequatchie High
Source: Greater Chattanooga Realtors. This data may not be complete. We recommend contacting the local school district to confirm school assignments for this home.
Get a cash offer in 3 minutes
Find out how much your home could sell for in as little as 3 minutes with a no-obligation cash offer.
Estimated market value$479,000
Get a cash offer in 3 minutes
Find out how much your home could sell for in as little as 3 minutes with a no-obligation cash offer.
Estimated market value
$479,000

