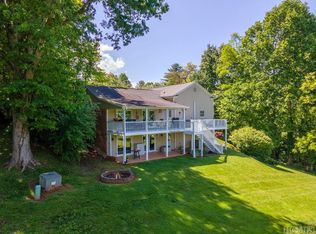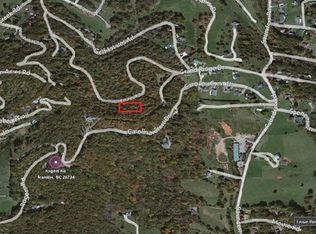This lovely Cape Cod style home is Back On The Market, and is nestled quite nicely just minutes from town. The home features a lot of storage and parking space, whether it be in one of the four garage spots, (yes four!), the driveway or the circular drive in front. So bring the collectibles, the trucks, boats, atv's, campers or trailers. There is room! The outdoor space is lovely, with room for to play, to garden or sit by the firepit and relax the day away. There is a covered front porch for the rocking chairs and rainy days and a back deck for grilling and entertaining. Inside boasts a spacious living room with a stacked stone fireplace and a built in sound system for that big screen TV. The kitchen is spacious and opens to the dining room with a bar counter in between for ease. There is a landing at the top of the stairs for a play area, a reading nook, crafts, or more. Downstairs has many storage options or use a portion for a workshop. This home has room to grow without feeling like you'd be cleaning all day. The home is located just east of town in an old golf course so take a look for yourself at the convenience and appeal of the area.
This property is off market, which means it's not currently listed for sale or rent on Zillow. This may be different from what's available on other websites or public sources.


