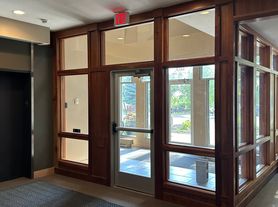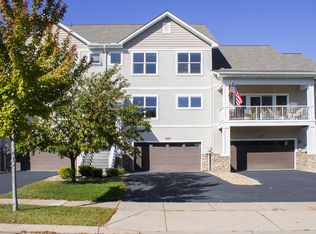Welcome to this charming, freshly-painted, end-unit townhome in the lovely town of Dundas. This home is an easy drive to Northfield (7 min), Carleton College (9 min), St Olaf's College (11 min) and approximately 40 minutes to Twin Cities south metro suburbs. This home boasts 3 spacious bedrooms and 2 bathrooms, offering ample space for comfortable living. As you enter, you'll be greeted by high ceilings that enhance the open and airy feel of the home. The open plan living and dining room features a fireplace, perfect for unwinding and creating ambiance chilly evenings. The bright and functional kitchen includes plenty of counter space, cabinets for storage, and a convenient breakfast bar, making it ideal for meal prep and entertaining.
Upstairs, you'll find three generously sized bedrooms, a large bathroom and the uber convenient laundry area. The bedrooms feature large windows that let in an abundance of natural light and generous closet space.
You will appreciate the convenience of the attached 2 car garage. You will also love the privacy of an end unit and location in this beautiful and well-maintained association.
Seeking a 12 month lease or longer. Security deposit and first month's rent is due up front. Last month's rent due upon key exchange/move in day. Water, trash and HOA fees are included in rent. Tenant responsible for all other utilities.
One small dog is allowed. Pet deposit extra $350 (non-refundable).
Applicant guidelines include, but are not limited to:
Good credit score (670+), no felonies, and no evictions.
Income 2.5x rent or more.
No smoking.
Renter's insurance is required.
Background and credit checks conducted on all adults.
Seeking a 12 month lease or longer. Security deposit and first month's rent is due up front. Last month's rent due upon key exchange/move in day. Water, trash and HOA fees are included in rent. Tenant responsible for all other utilities.
One small dog is allowed. Pet deposit extra $350 (non-refundable).
Applicant guidelines include, but are not limited to:
Good credit score (670+), no felonies, and no evictions.
Income 2.5x rent or more.
No smoking.
Renter's insurance is required.
Background and credit checks conducted on all adults.
Townhouse for rent
Accepts Zillow applications
$2,095/mo
557 French Ln, Dundas, MN 55019
3beds
1,843sqft
Price may not include required fees and charges.
Townhouse
Available now
Small dogs OK
Central air
In unit laundry
Attached garage parking
What's special
Breakfast barEnd-unit townhomeHigh ceilingsLarge windowsAbundance of natural lightGenerous closet spaceBright and functional kitchen
- 16 days |
- -- |
- -- |
Travel times
Facts & features
Interior
Bedrooms & bathrooms
- Bedrooms: 3
- Bathrooms: 2
- Full bathrooms: 2
Cooling
- Central Air
Appliances
- Included: Dishwasher, Dryer, Freezer, Microwave, Oven, Refrigerator, Washer
- Laundry: In Unit
Features
- Flooring: Carpet, Hardwood, Tile
Interior area
- Total interior livable area: 1,843 sqft
Property
Parking
- Parking features: Attached
- Has attached garage: Yes
- Details: Contact manager
Details
- Parcel number: 1713230003
Construction
Type & style
- Home type: Townhouse
- Property subtype: Townhouse
Building
Management
- Pets allowed: Yes
Community & HOA
Location
- Region: Dundas
Financial & listing details
- Lease term: 1 Year
Price history
| Date | Event | Price |
|---|---|---|
| 11/1/2025 | Listed for rent | $2,095$1/sqft |
Source: Zillow Rentals | ||
| 10/2/2025 | Sold | $238,500+1.5%$129/sqft |
Source: | ||
| 10/1/2025 | Pending sale | $235,000$128/sqft |
Source: | ||
| 5/4/2025 | Listing removed | $235,000$128/sqft |
Source: | ||
| 4/29/2025 | Listed for sale | $235,000$128/sqft |
Source: | ||

