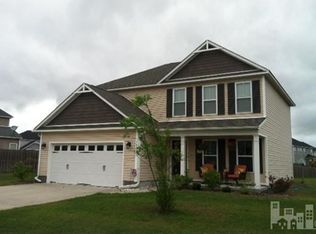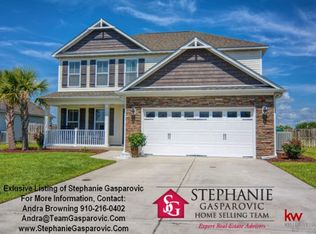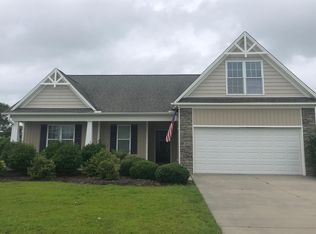This stylish home awaits on a large corner lot in the highly desired, West Bay Estates. The open concept layout flows throughout and has all the right spaces to make living easy. Designer touches abound in the first floor with engineered-wood flooring, 9 ft. ceilings, 4'' baseboards, up-to-date fixtures and door handles. 2nd floor offers new carpet in bedrooms and 2 walk-in closets. Enjoy year-round seasons in the back deck/patio with a custom fire pit. The large, private backyard is complete wi th a double gate and ideal for playing children and pets. New Carrier HVAC unit. Located only minutes from beach, shopping and dining!
This property is off market, which means it's not currently listed for sale or rent on Zillow. This may be different from what's available on other websites or public sources.



