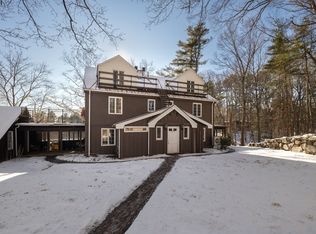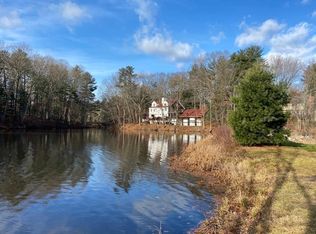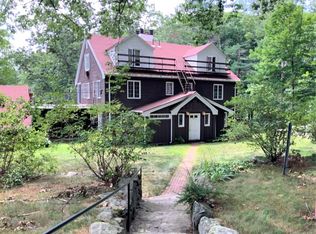Sold for $400,000
$400,000
557 Dutton Rd #4, Sudbury, MA 01776
1beds
1,437sqft
Condominium, Townhouse
Built in 1965
-- sqft lot
$439,300 Zestimate®
$278/sqft
$2,203 Estimated rent
Home value
$439,300
$417,000 - $466,000
$2,203/mo
Zestimate® history
Loading...
Owner options
Explore your selling options
What's special
SUNDAY OPEN HOUSE CANCELLED! Come enjoy the tranquil setting of Stearns Mill Pond Condominiums! This two-level unit has a spacious fireplaced family room with hardwood floors and dramatic picture window overlooking the pond. The kitchen has been updated with granite counters, stainless appliances, recessed lighting and LVT flooring. Charming dining room, also with hardwood floors, has a built in hutch. Enjoy the outdoors on the private screened porch or covered patio. The primary bedroom features a wood-burning fireplace, french doors, and windows facing the pond. Need a home office or workout space? No problem! The bonus room offers flexibility, as well as plenty of storage with walk-in closets. One and a half tiled baths. Spacious mudroom area from the garage entrance. The unit also has its own 1-car garage, extra storage and in-unit laundry hook-ups. Low condo fees and an fabulous location near conservation trails, Haskell fields, and future Atkinson community center!
Zillow last checked: 8 hours ago
Listing updated: March 17, 2023 at 03:06pm
Listed by:
Sirota Hudgins Team 781-608-7137,
Advisors Living - Sudbury 978-443-3519,
Nancy Hudgins 781-608-7137
Bought with:
Connor E. Comrie
Comrie Real Estate, Inc.
Source: MLS PIN,MLS#: 73070655
Facts & features
Interior
Bedrooms & bathrooms
- Bedrooms: 1
- Bathrooms: 2
- Full bathrooms: 1
- 1/2 bathrooms: 1
- Main level bathrooms: 1
Primary bedroom
- Features: Closet, Flooring - Wall to Wall Carpet, Window(s) - Picture, French Doors, Exterior Access
- Level: Basement
- Area: 255
- Dimensions: 17 x 15
Bathroom 1
- Features: Bathroom - Full, Bathroom - Tiled With Tub & Shower, Flooring - Stone/Ceramic Tile, Lighting - Overhead
- Level: Main,First
Bathroom 2
- Features: Bathroom - Half, Closet - Linen, Flooring - Stone/Ceramic Tile, Countertops - Stone/Granite/Solid, Dryer Hookup - Electric, Washer Hookup, Lighting - Overhead
- Level: Basement
Dining room
- Features: Closet/Cabinets - Custom Built, Flooring - Hardwood, Lighting - Overhead
- Level: First
- Area: 90
- Dimensions: 9 x 10
Kitchen
- Features: Countertops - Stone/Granite/Solid, Exterior Access, Recessed Lighting, Stainless Steel Appliances
- Level: Main,First
- Area: 80
- Dimensions: 10 x 8
Living room
- Features: Flooring - Hardwood, Window(s) - Picture, Balcony / Deck, French Doors
- Level: Main,First
- Area: 285
- Dimensions: 19 x 15
Heating
- Electric
Cooling
- Window Unit(s)
Appliances
- Included: Range, Dishwasher, Microwave, Refrigerator
- Laundry: In Basement, In Building, In Unit, Electric Dryer Hookup, Washer Hookup
Features
- Walk-In Closet(s), Closet, Lighting - Overhead, Bonus Room, Mud Room, High Speed Internet
- Flooring: Tile, Carpet, Hardwood, Flooring - Stone/Ceramic Tile
- Windows: Insulated Windows
- Has basement: Yes
- Number of fireplaces: 2
- Fireplace features: Living Room, Master Bedroom
- Common walls with other units/homes: End Unit
Interior area
- Total structure area: 1,437
- Total interior livable area: 1,437 sqft
Property
Parking
- Total spaces: 2
- Parking features: Attached, Under, Garage Door Opener, Storage, Off Street, Common
- Attached garage spaces: 1
- Uncovered spaces: 1
Features
- Entry location: Unit Placement(Street,Partially Below Grade,Walkout)
- Patio & porch: Screened, Covered
- Exterior features: Porch - Screened, Covered Patio/Deck, Decorative Lighting, Rain Gutters, Stone Wall
- Has view: Yes
- View description: Water, Pond
- Has water view: Yes
- Water view: Pond,Water
- Waterfront features: Waterfront, Pond, Public
Details
- Parcel number: G0500039004.,4969381
- Zoning: RESA
Construction
Type & style
- Home type: Townhouse
- Property subtype: Condominium, Townhouse
Materials
- Frame
- Roof: Shingle
Condition
- Year built: 1965
- Major remodel year: 2014
Utilities & green energy
- Electric: Circuit Breakers
- Sewer: Private Sewer
- Water: Public
- Utilities for property: for Electric Range, for Electric Dryer, Washer Hookup
Community & neighborhood
Community
- Community features: Shopping, Pool, Tennis Court(s), Park, Walk/Jog Trails, Stable(s), Golf, Conservation Area
Location
- Region: Sudbury
HOA & financial
HOA
- HOA fee: $250 monthly
- Amenities included: Laundry
- Services included: Water, Sewer, Insurance, Maintenance Structure, Maintenance Grounds, Snow Removal, Reserve Funds
Price history
| Date | Event | Price |
|---|---|---|
| 3/17/2023 | Sold | $400,000+1.3%$278/sqft |
Source: MLS PIN #73070655 Report a problem | ||
| 1/22/2023 | Contingent | $395,000$275/sqft |
Source: MLS PIN #73070655 Report a problem | ||
| 1/13/2023 | Listed for sale | $395,000+29.5%$275/sqft |
Source: MLS PIN #73070655 Report a problem | ||
| 7/18/2016 | Sold | $305,000$212/sqft |
Source: Public Record Report a problem | ||
Public tax history
| Year | Property taxes | Tax assessment |
|---|---|---|
| 2025 | $5,887 +3.4% | $402,100 +3.2% |
| 2024 | $5,695 -6.8% | $389,800 +0.6% |
| 2023 | $6,109 -11.8% | $387,400 +0.9% |
Find assessor info on the county website
Neighborhood: 01776
Nearby schools
GreatSchools rating
- 8/10Peter Noyes Elementary SchoolGrades: PK-5Distance: 2.2 mi
- 8/10Ephraim Curtis Middle SchoolGrades: 6-8Distance: 1 mi
- 10/10Lincoln-Sudbury Regional High SchoolGrades: 9-12Distance: 2.6 mi
Schools provided by the listing agent
- Elementary: Noyes
- Middle: Curtis
- High: Lincoln-Sudbury
Source: MLS PIN. This data may not be complete. We recommend contacting the local school district to confirm school assignments for this home.
Get a cash offer in 3 minutes
Find out how much your home could sell for in as little as 3 minutes with a no-obligation cash offer.
Estimated market value$439,300
Get a cash offer in 3 minutes
Find out how much your home could sell for in as little as 3 minutes with a no-obligation cash offer.
Estimated market value
$439,300


